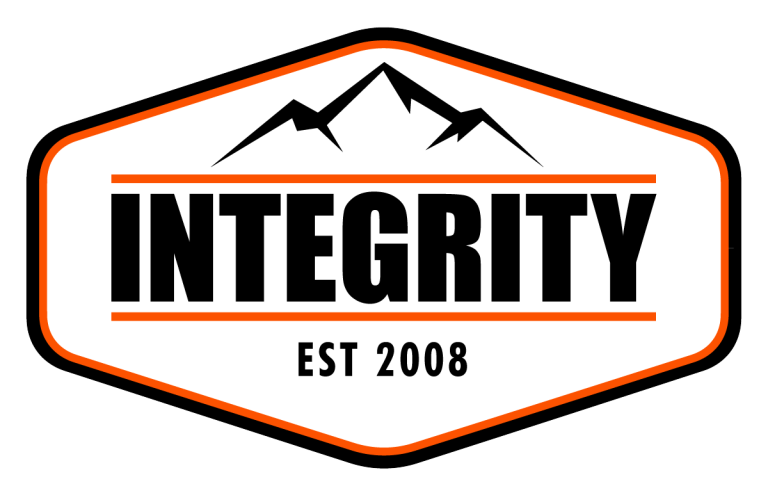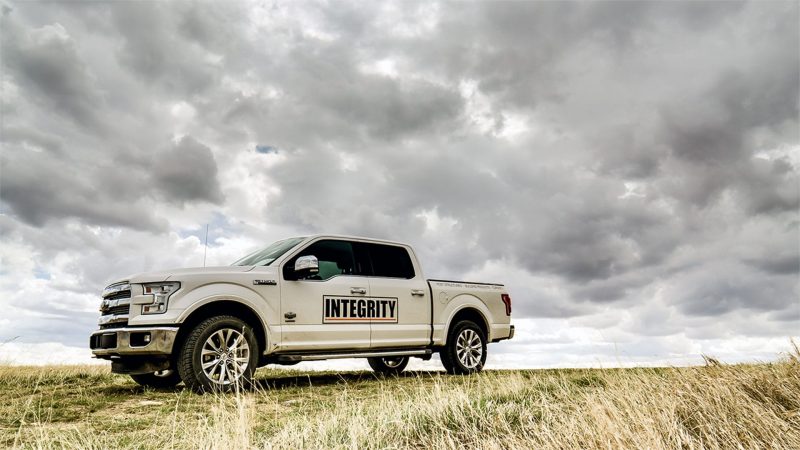At Integrity, we want to provide a transparent experience for each of our customers by providing answers to as many building-related questions you may have. Feel free to contact one of our local building experts for additional information.
To achieve the cost-effectiveness of post-frame construction, our buildings start at 24’-110’ clearspan widths, with unlimited lengths.
As a rule of thumb, our posts go between 5’ and 7’ into the ground.
We can design your building along with you to meet almost any of your needs. We take the time to listen to your concerns, objectives and dreams — the key to designing a building you want. This is the only way to ensure a plan truly matches your needs. Our experienced sales rep will work with you to make certain your design comes to life in the most effective way.
We need at least 20′ wide clearance around all four sides of the building. The salesperson you work with will help you determine space required to build.
The advantage of a post-frame building is that your building does not require a concrete foundation. A concrete slab can be poured after construction by using our standard 2’ x 8’ PWF bottom board.
We use 2” x 4” and 2” x 6”, 24″ on center.
For walls, we use R28. For ceilings, we use R40 or greater if requested.
If included, we use a metal liner for the interior that comes in a variety of colors.
Yes, with either soffit or gable vents.
It depends on the time of year as some seasons are busier than others. The best way to determine how much lead time you will need is to contact one of our sales reps. Keep in mind that one of the contributing factors to building lead time is the period required to obtain a building permit (if required).
Yes, our buildings, including roof trusses, are engineered to handle the snow load to your specific local conditions anywhere in Western Canada.
Yes, we offer material-only packages. Please contact one of our sales reps for more information.
No! DuraColumns are poured in a controlled environment using the latest pre-casting and curing technology. Additives are incorporated to enhance strength, density, corrosion and freeze-thaw resistance, yielding a Hi-Dense concrete that has a compressive strength of 10,000 psi. Concrete is the most proven foundation material known to man with centuries of success.
There are four strands of 1/2″ or 5/8″ (depending on the model) of weld-grade rebar, welded to the steel “U” bracket running the entire length of the pre-cast concrete column. Together, the welded bracket and the precast concrete form the Duracolumn.
The DuraColumns are set into the ground within reason of approximately 2” above grade 0”. Once the wood posts are set into the DuraColumns, they get cut at the exact length using a laser level.
Most current-generation treated wood available today is designed to minimize corrosion. However, if you have a high moisture application or are concerned with this problem, we can place a barrier between the treated wood and steel bracket, and use stainless steel fasteners.
DuraColumns are slightly wider in the dimension that resists lateral loads. This decreases embedment requirements and are generally designed to have a base depth equal to or less than a standard wood column.
No, we fill the bottom of the hole with 40 mil of 1 ¼” to 1 ½” washed or screened fractured rock and then place a plastic disc on top of the rock to set the DuraColumn. This is the same process we follow when using treated wood columns.

