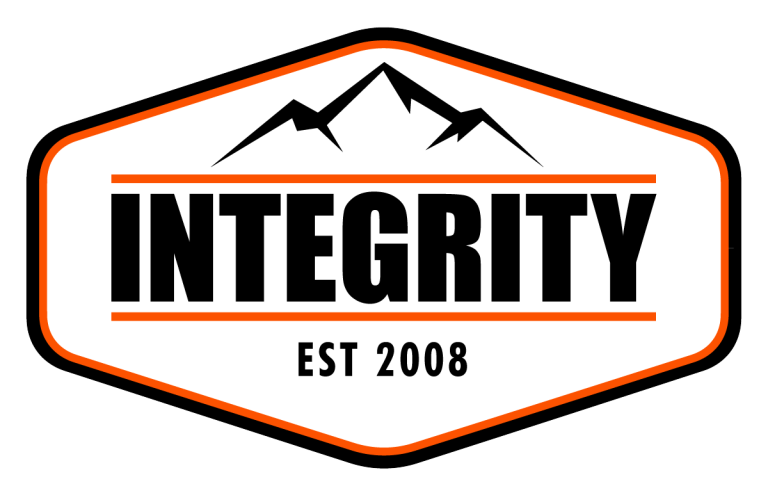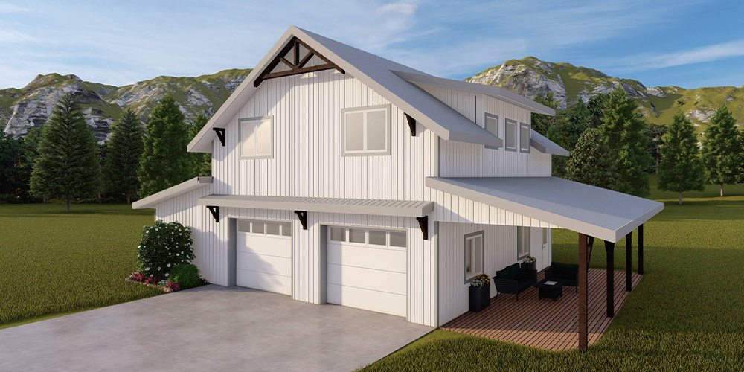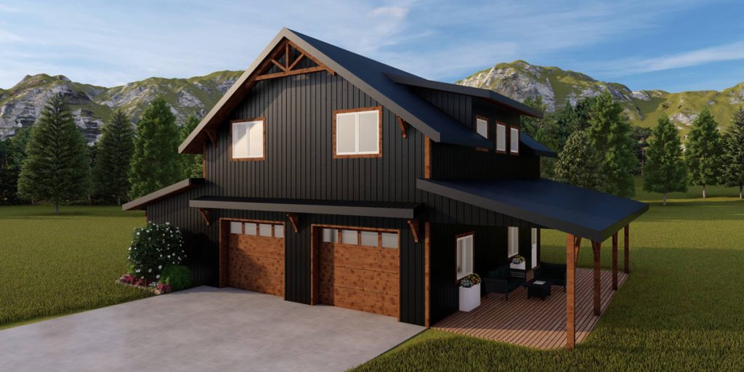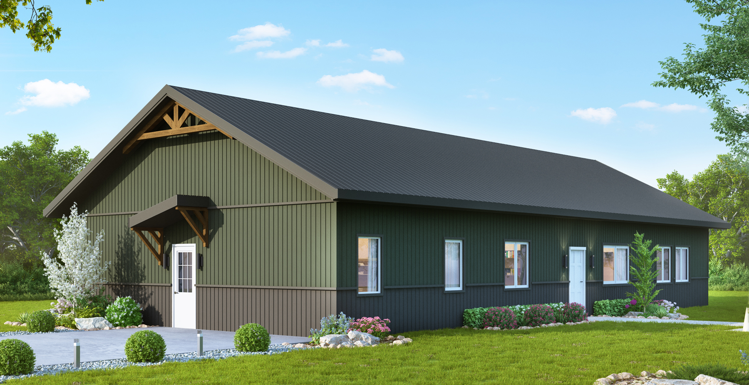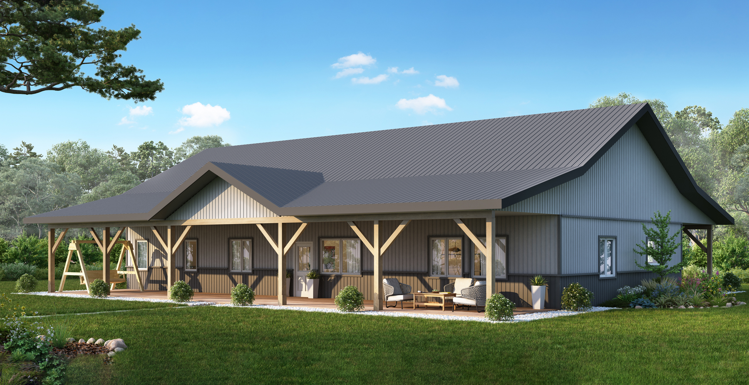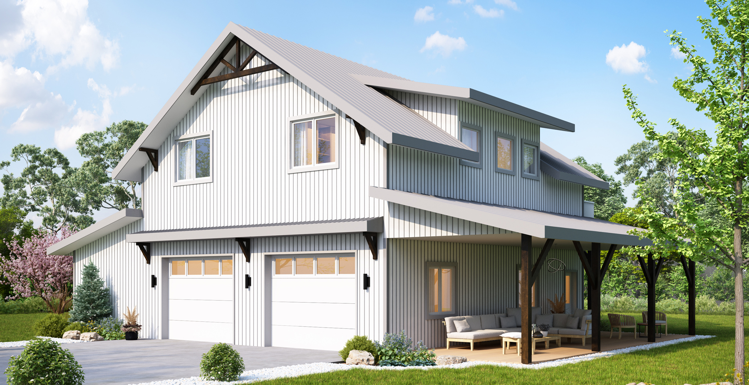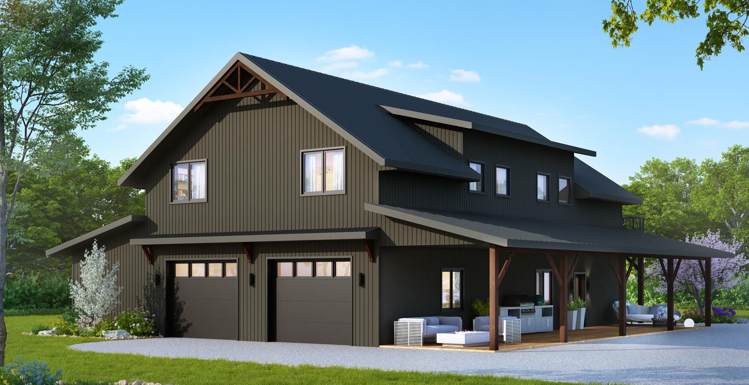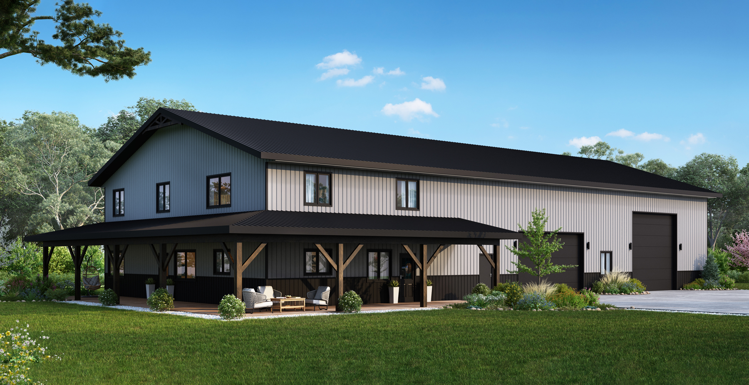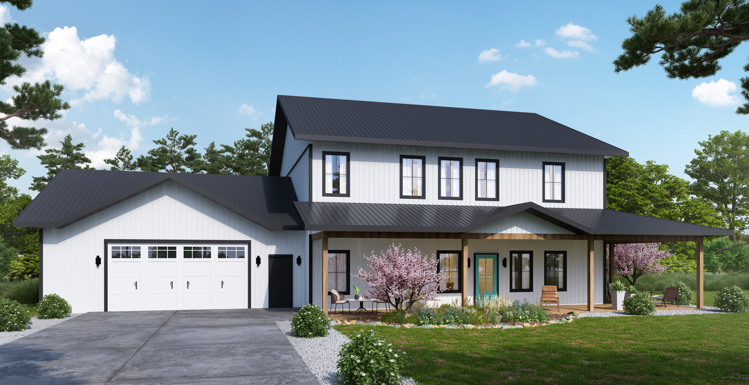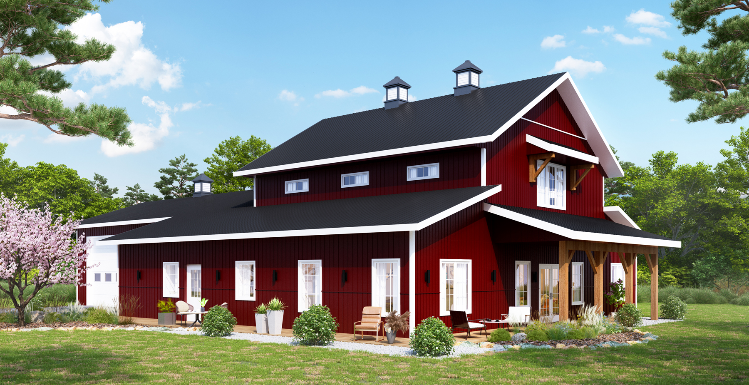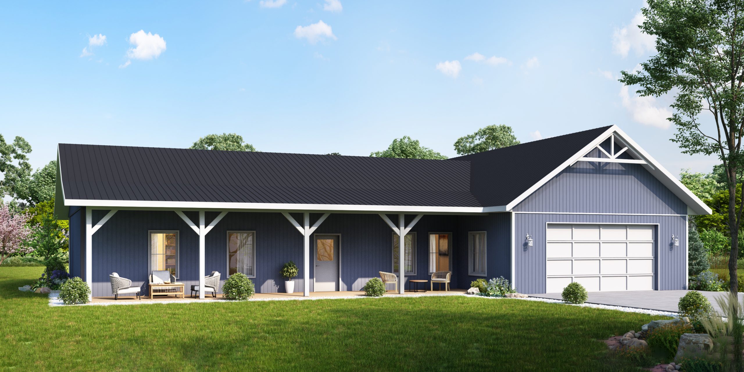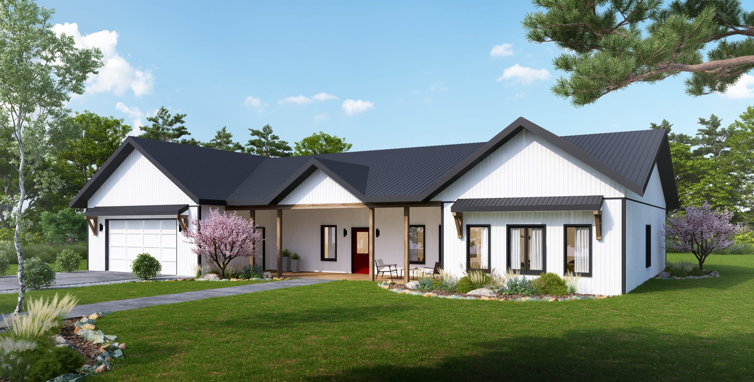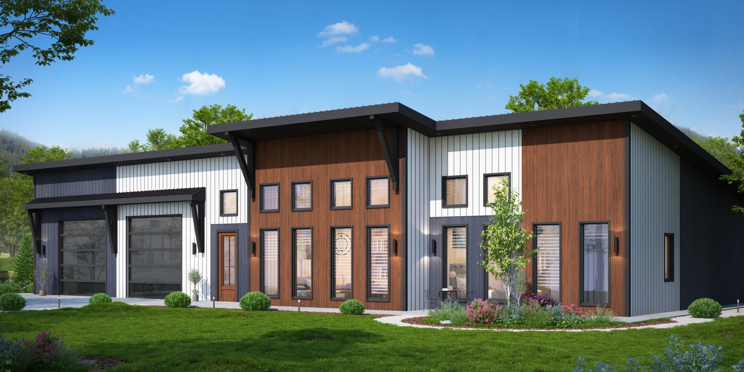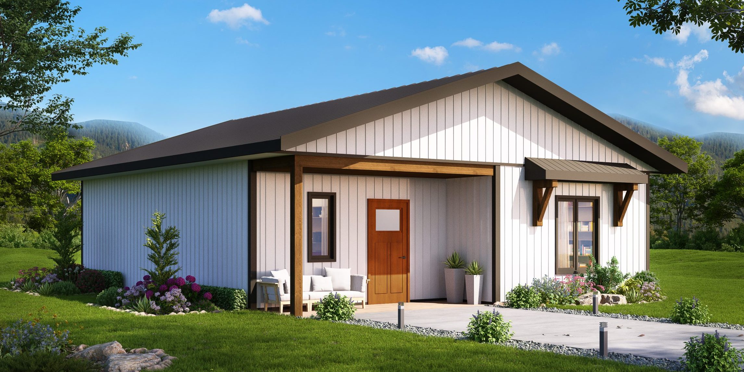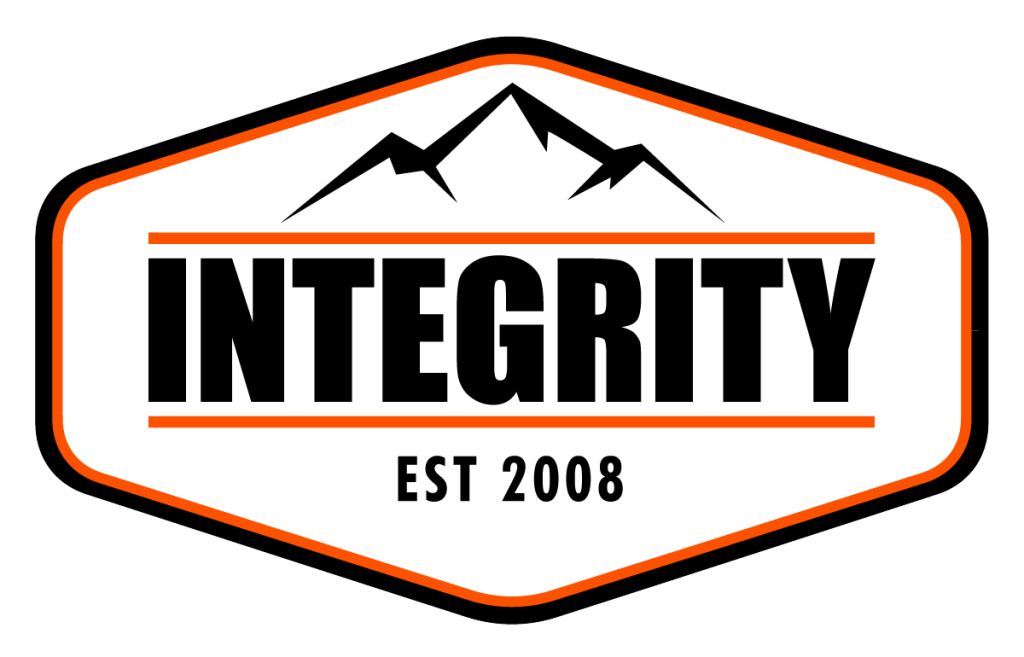Carriage House
SLAB-ON-GRADE, BUILT TO LOCK-UP BY INTEGRITY
Much more than a garage and a great way to add extra living space to your property. The Carriage House provides space for a 30′ x 35′ garage or workshop plus over 800 sq ft of functional space above. The second floor has space for 1 bedroom, 1 bathroom, kitchen and dining area, great room, laundry and storage.
Built with our Perma-Column® Foundation, this slab-on-grade house is professionally designed and engineered. Integrity crews will build your home to the lock-up stage which includes exterior walls, roof, windows, doors and metal siding, plus options such as open or closed lean-to’s. The interior is ready for you and your contractor to take over and complete.
The Carriage House comes with a complete drawing package, including the floor plan for permit application.
FEATURES
Living Space 873 sq ft
Bedrooms 1
Bathrooms 1
Laundry Second Floor
Garage 2-Car
– Raised Deck
– Closed Lean-To
– Open Lean-To
– Exterior Trim Package
– 7/16” OSB Wall Sheathing
– Board and Batten or Horizontal Plank wall metal profiles
– Wainscot metal accent
– Triple Glaze Windows
– Black Windows
– Fir posts
– Pricing subject to change
– Pricing does not include taxes and freight
MAIN FLOOR 30'X35'
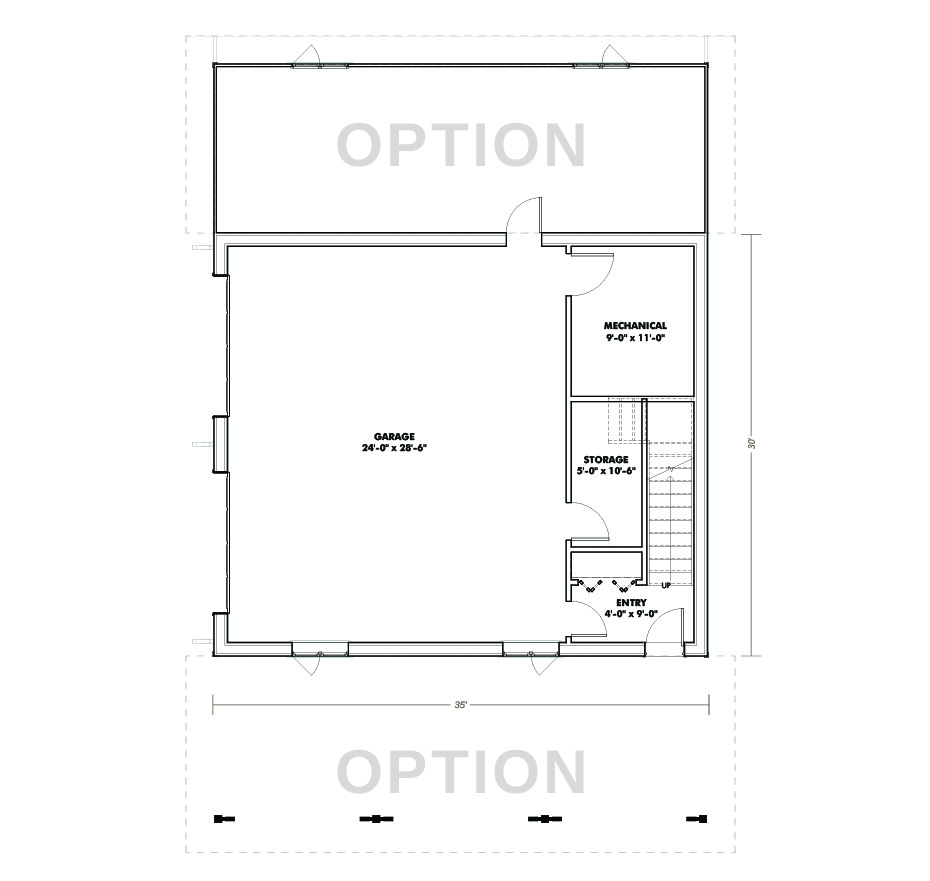
SECOND FLOOR 873 SQ FT
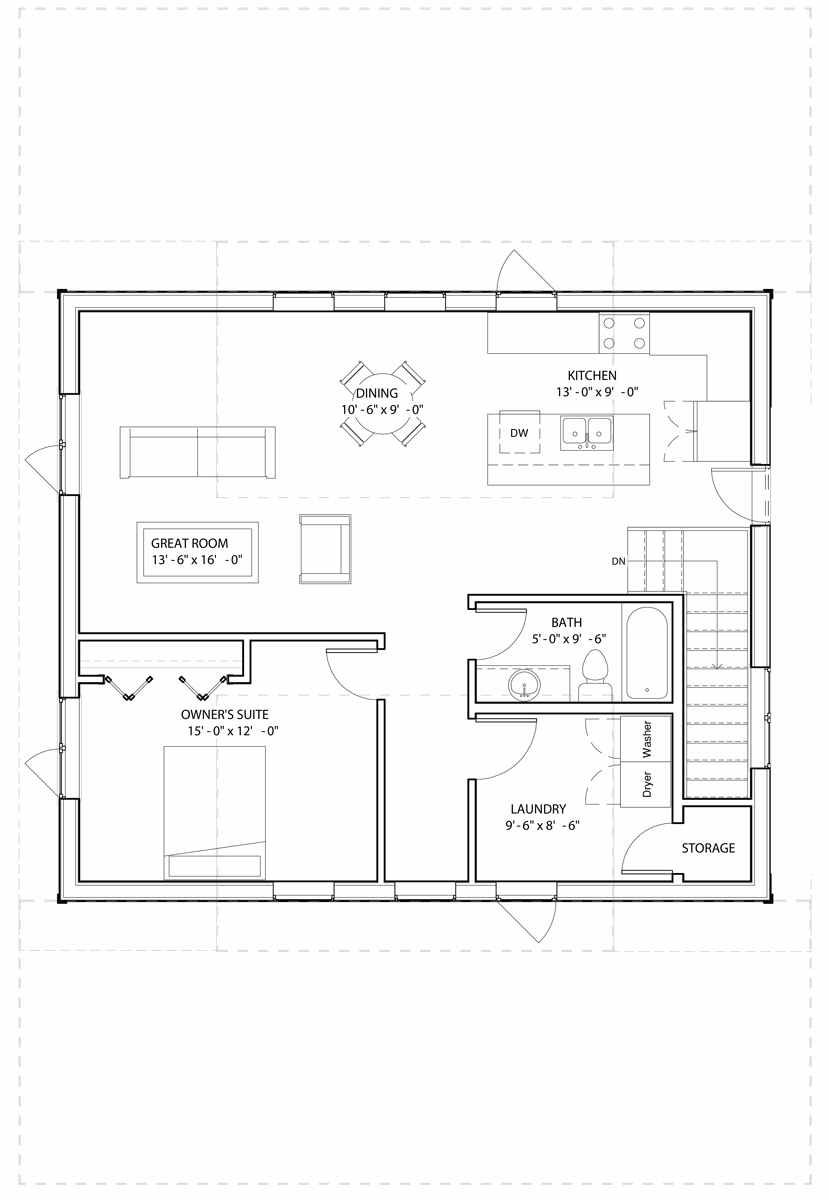
- DESIGN AND ENGINEERING
– Engineered, stamped drawings
– Complete floor plan layouts
- FOUNDATION
– Perma-Column® with 2×8 laminated posts
– Frost Shield Insulation System
- Windows and Doors
– White, Vinyl, Dual Glaze, Low E Casement windows
– 36” steel door slabs
• ½ Glass at front entry
• Full Glass at dining room
• 16’ x 8’ Overhead doors, white, no operator (if applicable)
*As per standard plan designs shown
- ROOF
– Engineered roof trusses
– 2×6 strapping
– 7/16″ OSB sheathing
– 29 gauge coloured Metal with synthetic underlay
- EXTERIOR WALLS
– 2×8 Laminated posts
– 2×4 horizontal strapping (exterior of post)
– House Wrap
– 29 Gauge coloured Metal
- WARRANTY
Coverage on labour and materials as follows;
– 1 year: Overhead doors and windows
– 5 years: Defects on supplied material and labour
– 40 years: Metal Finish
– Lifetime: Perma-Column® Foundation
CONTACT US ABOUT YOUR PROJECT
Integrity Buildings Residential form
"*" indicates required fields
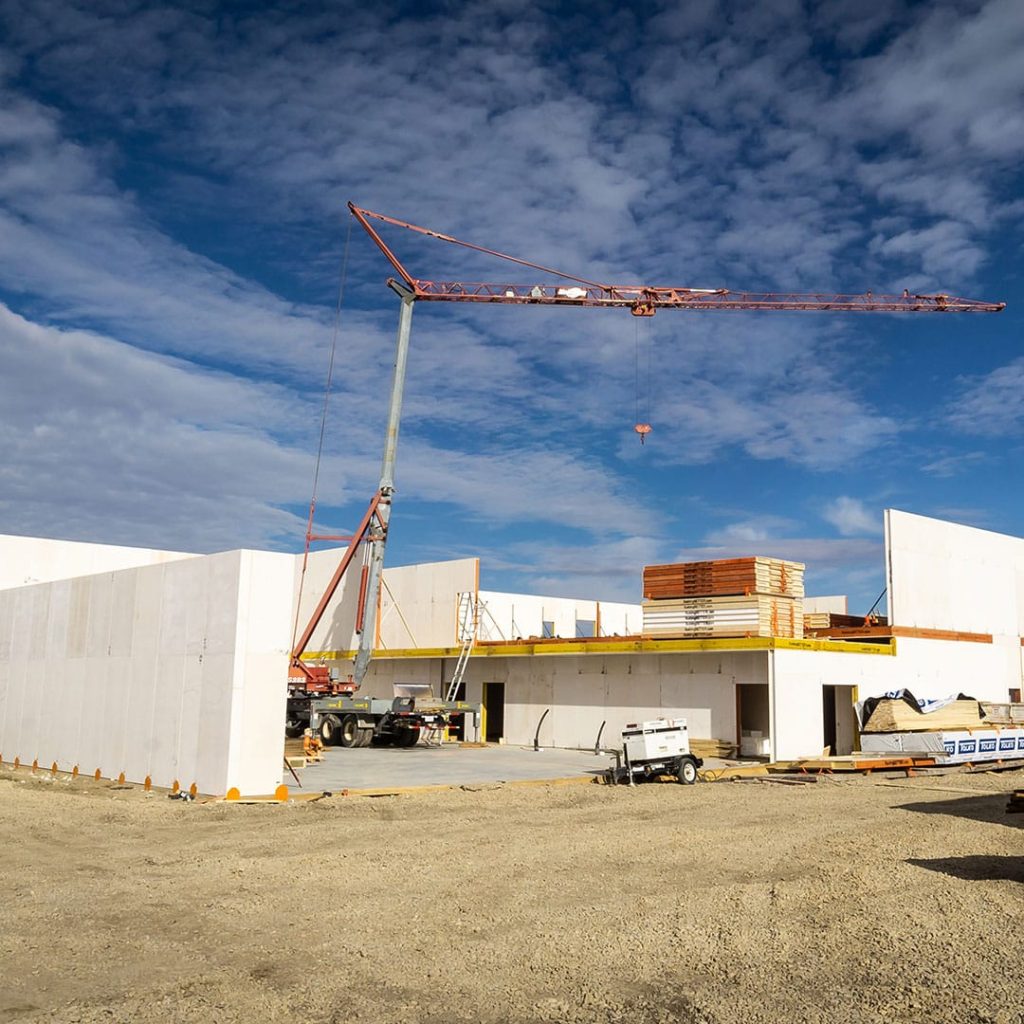
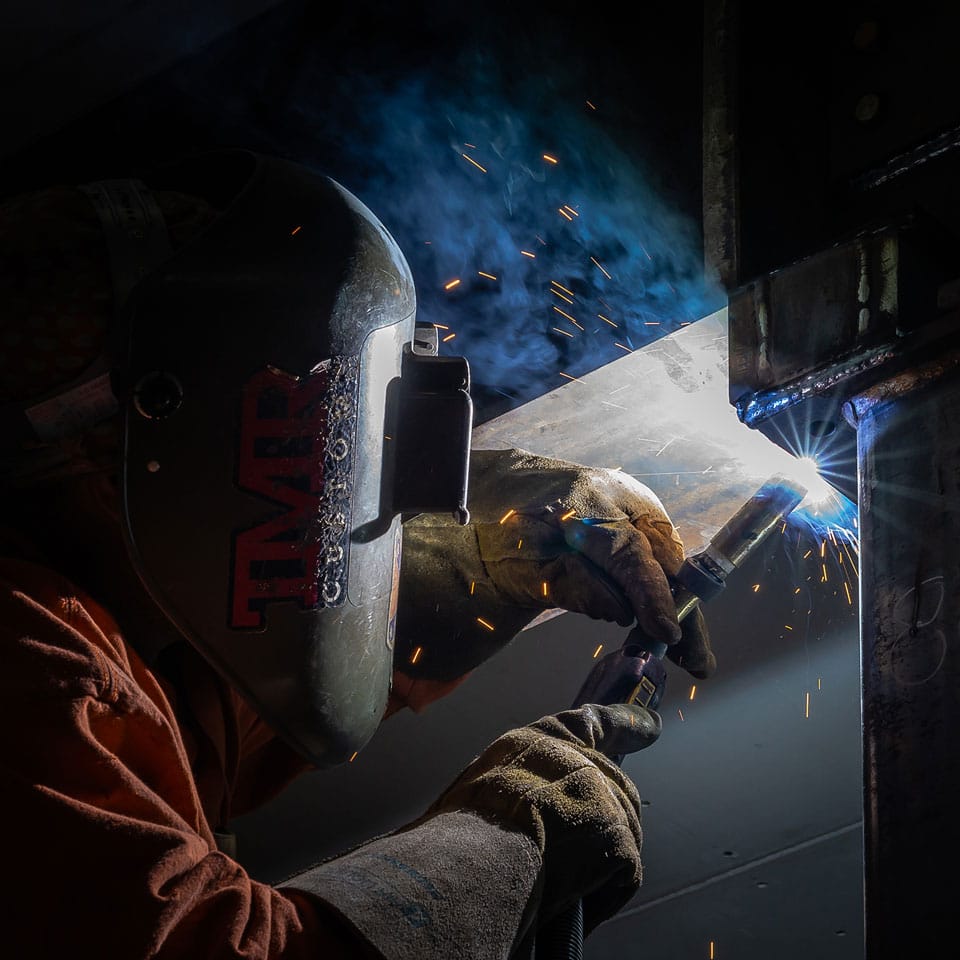
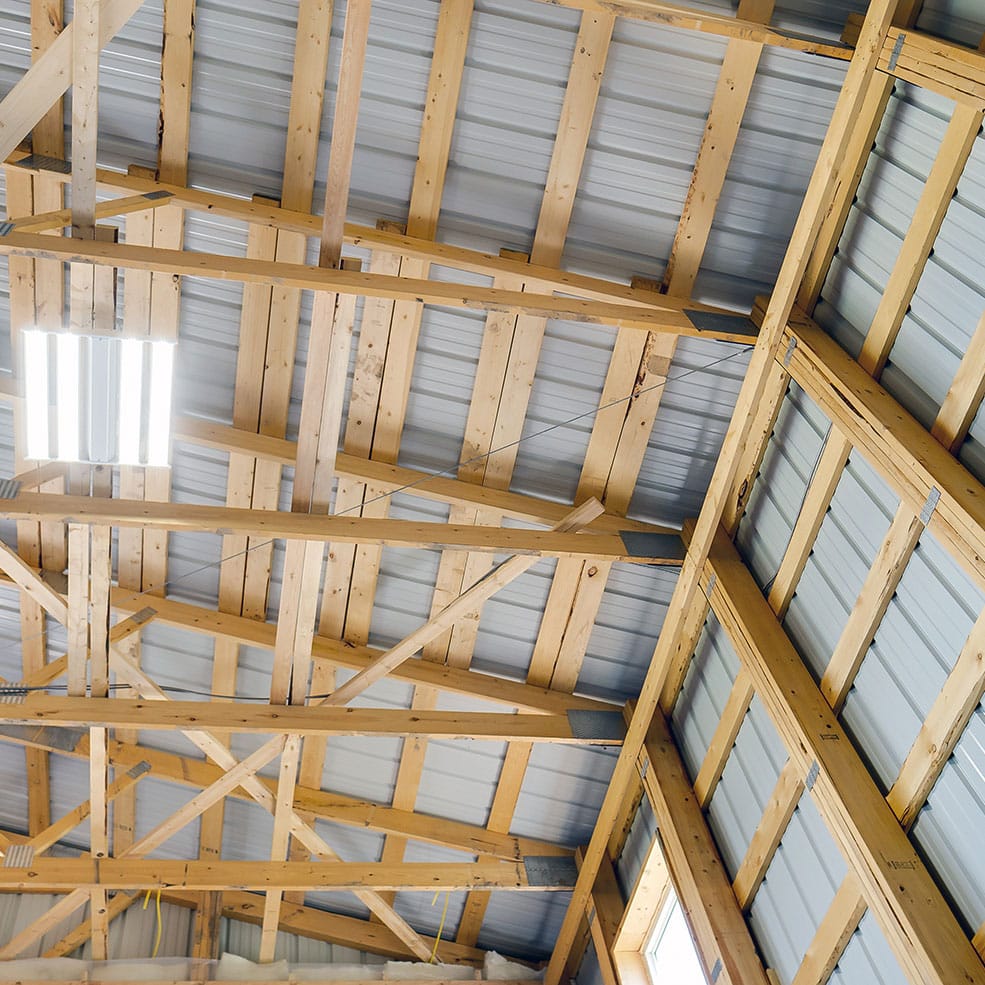
You’ll notice the difference with an Integrity Post Structures crew from the moment they arrive on your site. Their attention to detail, skill level and lastly — but just as importantly — the respectful way they interact with our clients. If you need service down the road, we are just a phone call away. Our level of service stands out in the industry. It’s our everyday way of doing business.
