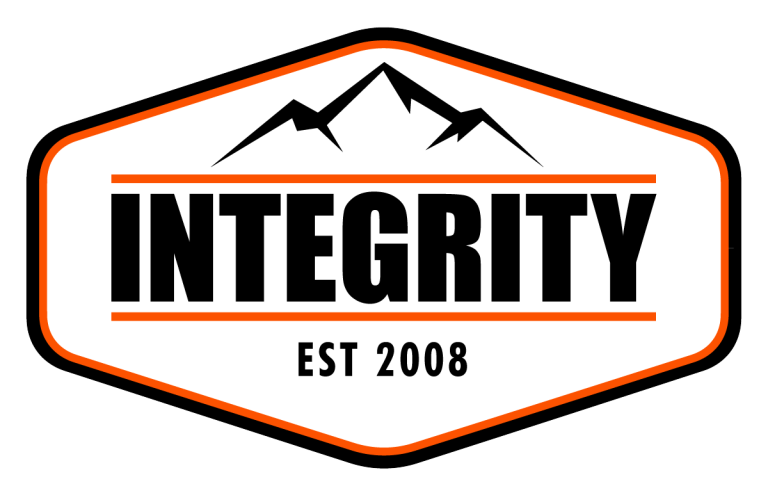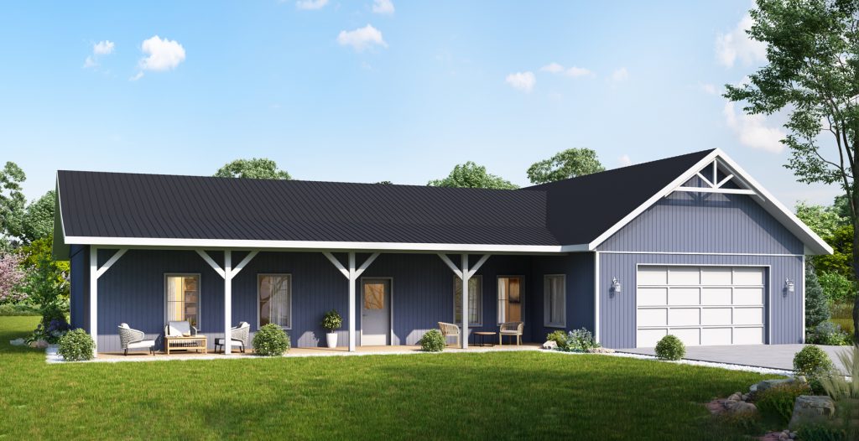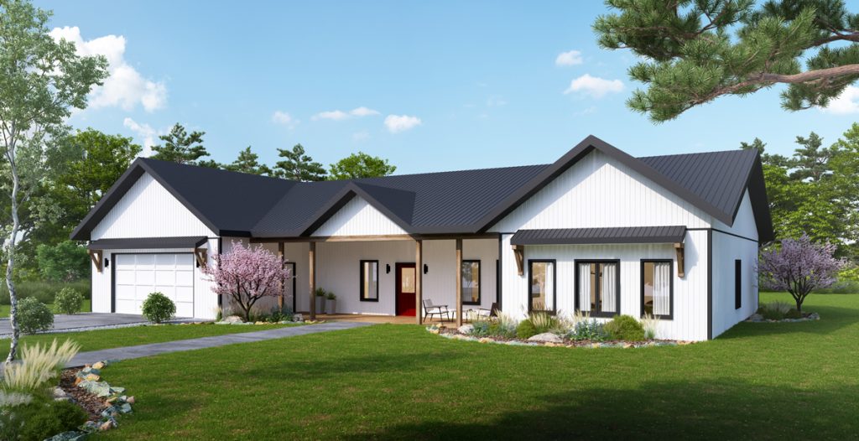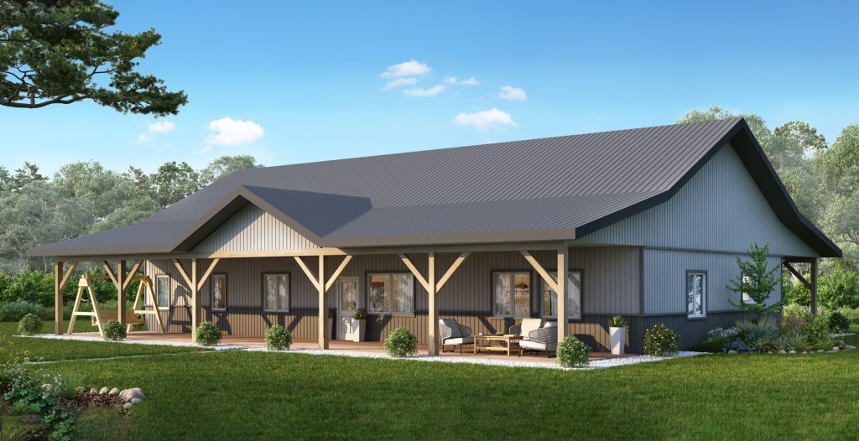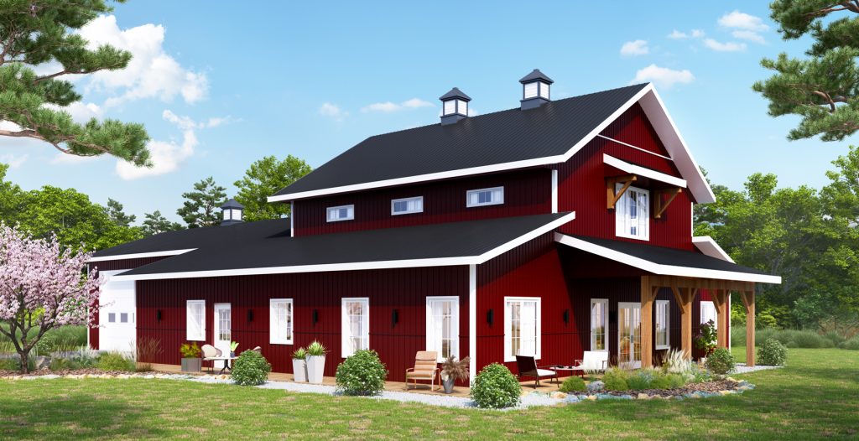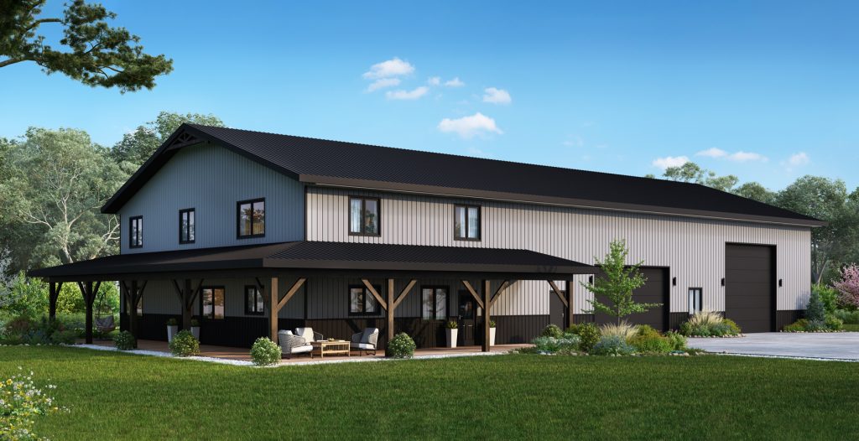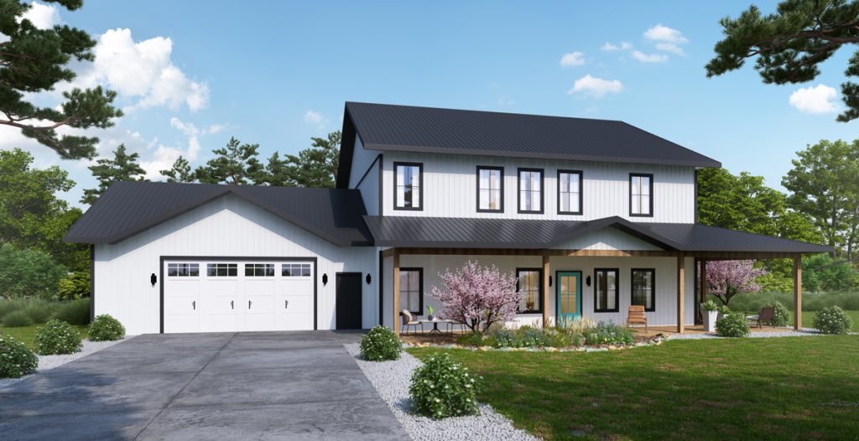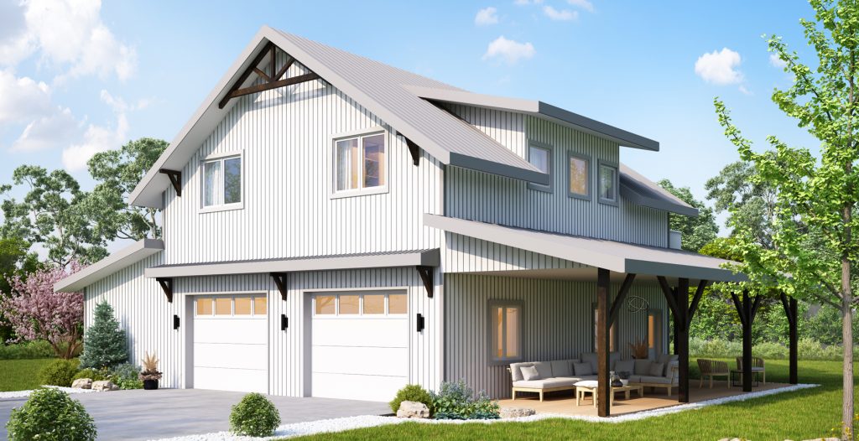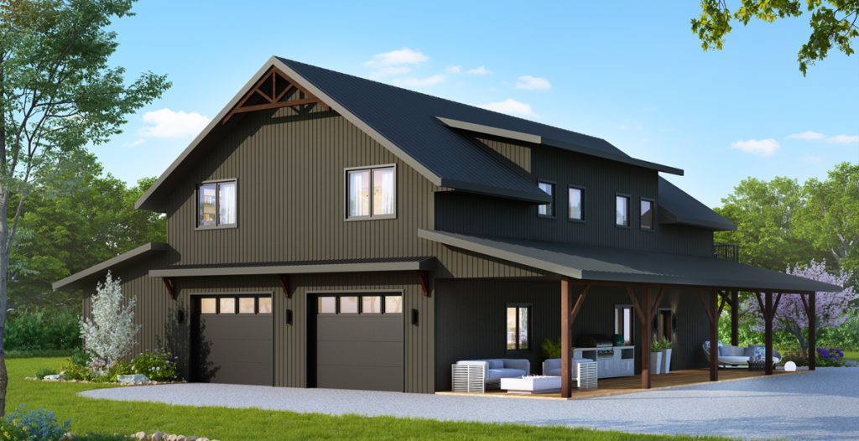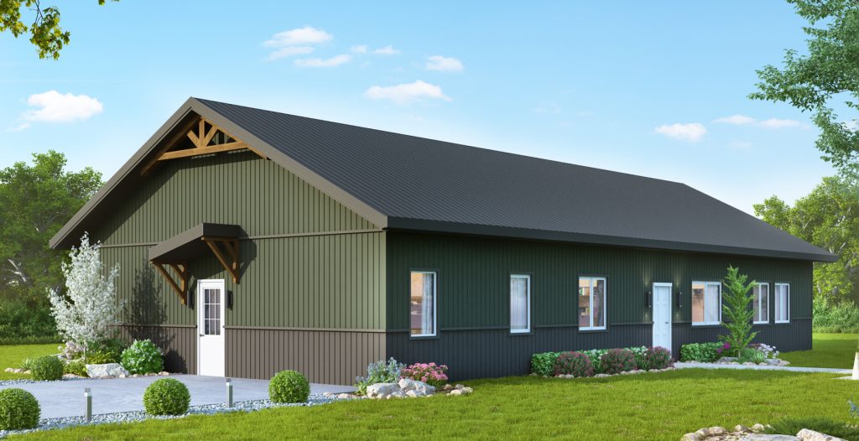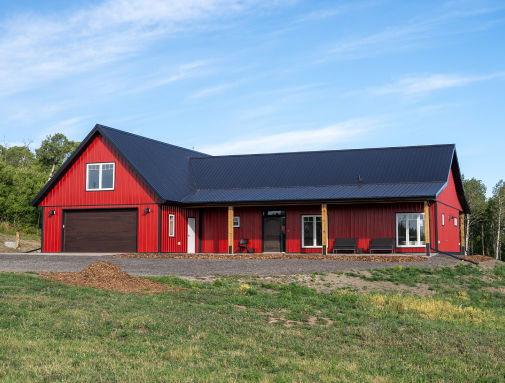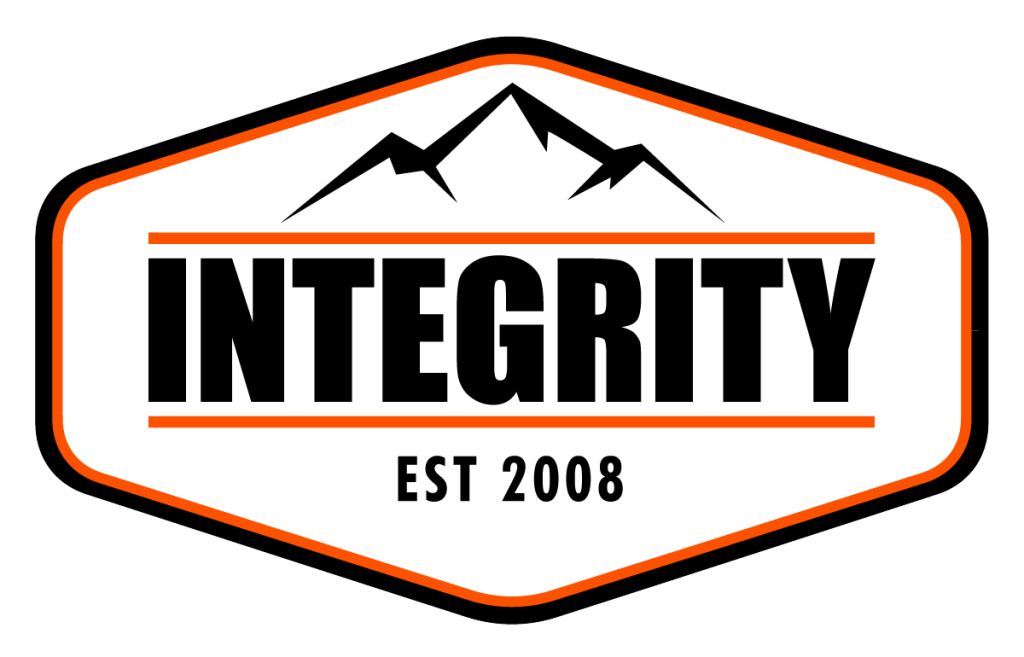Post-Frame Residential Models
Integrity Post Structures are specialists in constructing post-frame homes to the lock-up stage. Our professionally designed residential models offer owners ample customization opportunities along with a streamlined and professional construction experience.
Talk to your local building specialist today about why a post -frame home may be right for you.
Benefits of a Post-Frame Home
A post-frame home built by Integrity enables you to create the home you want, the way you want it. We help you achieve your vision by providing flexible and efficient post-frame construction.
Flexible Design
Explore the design possibilities with Integrity’s post-frame homes. Start with one of our professionally designed models and personalize exterior finishings, floor plans and functionality. Take advantage of wide truss spans and no load-bearing interior walls to create the floor plan that works best for you. And because Integrity only takes your home to the lock-up stage, you retain full control over the remaining trades and interior finishings, allowing you to complete your home exactly as you envision.
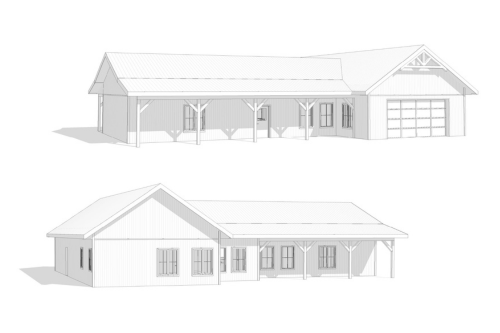
Building with Integrity Post Structures
We support you from pre-construction to lock-up, helping you turn your vision into reality with personalized service. A dedicated building specialist will work with you every step of the way, from design to completion, addressing any questions and concerns. Continuing our partnership beyond construction, we provide a 5-year warranty for workmanship completed by Integrity Post Structures.
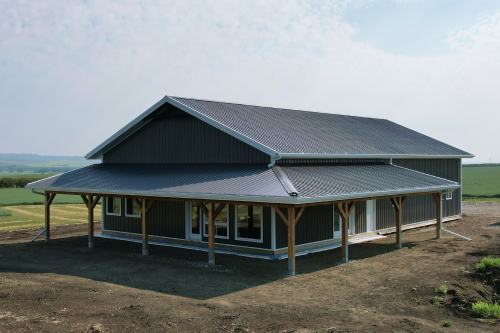
BuilT to Lock-Up
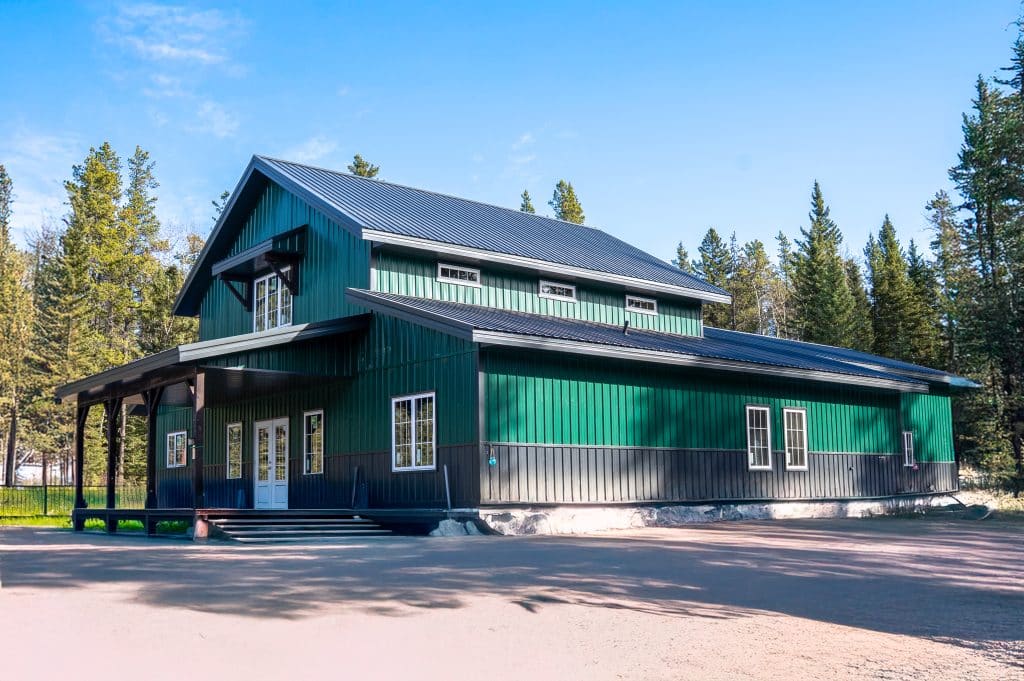
Integrity works with you during the beginning stages of your residential construction project, completing your building to the lock-up stage. The built to lock-up stage includes framing of all exterior walls and roof, window and door installation, and metal cladding on roof and walls to complete the exterior.
What Our Customers Say
In the stunning Alberta countryside, Suzanne and Wayne Colborne wanted to build a home that not only reflected their rural roots but also provided a welcoming space for their blended family. “We wanted a home that was inviting, one that our family could enjoy with us.”
frequently asked QUESTIONS
WHAT DOES "BUILT TO LOCK-UP" MEAN?
Built to lock-up is a specific stage in the building process. It essentially means that the basic shell of the structure is complete and secured.
Your Integrity built to lock-up home will include:
- Exterior walls: Beginning with our Perma-Columns®, the exterior wall is an 8×8 post ( 4 ply 2x8s), strapped with 2x4s and sheathed in 29 gauge metal.
- Roof: Including trusses, rafters, OSB sheathing with synthetic underlay and 29 gauge metal.
- Windows and Doors: All exterior windows, man doors and overhead doors are placed in their openings and secured.
- Weatherproofed: The building envelope is sealed to prevent water infiltration from rain, snow, or wind. Integrity’s Frost Shield safeguards your concrete slab from moisture damage year-round.
What’s not included in “built to lock-up”? The Owner has responsibility for all other scopes including but not limited to:
- Site preparation
- Concrete slab
- Mechanical, electrical and plumbing services
- Interior construction including interior wall framing and all finishes
Does an Integrity residential building include a basement?
No, Integrity Post Structure residential buildings are built with our Perma-Column® structural post system, so a typical concrete basement is not required. Once Integrity Post Structures has completed the construction of the exterior of the home the homeowner can pour the slab-on-grade foundation – a concrete slab that is poured directly on the pad in which the post-frame home sits.
Can I customize an Integrity post-frame home to my needs?
In addition to offering a range of professionally designed models, we also offer the opportunity for you to customize the design to create the home that is right for you. For more information on designing your home your way please contact your local building specialist.
Do I need to purchase new home warranty coverage?
When deciding to be the Owner/Builder of your own home, you need to comply with provincial regulations. There are different regulations for each province in Western Canada, including what is required for New Home Warranty.
Here are some helpful links that will help you determine if being an Owner/Builder is right for you and the provincial requirements for the New Home Warranty:
- BC – https://www.bchousing.org/licensing-consumer-services/owner-builder
- Alberta – https://anhwp.com/
- Saskatchewan – https://saskhw.com/
Do I need a permit to build a post-frame home?
A permit is often required to build your post-frame home, but regulations vary by location. Integrity simplifies the process by providing engineered drawings that can be included with your permit application. Our team can help you navigate permitting requirements specific to your area.
How long does it take to build?
The total construction time for your building will depend on several factors, including:
- Pre-planning and building design: larger or more complex buildings will take longer to design and engineer than smaller, simpler buildings. If you choose one of our residential models, with few revisions, this process can be expedited.
- Permits and approvals: Obtaining necessary permits and approvals from local authorities can add time.
- Construction: Once on site, construction of your building can take 3 to 6 weeks.
It’s important to note that construction timelines are impacted by various factors, including season, demand and building design. Please speak to your local building specialist to gain a greater understanding of construction timelines.
Who should consider a built-to-lock-up home? What are the benefits?
- You are knowledgeable about construction or contracting.
- You want to be hands-on in the building of your home.
- You are seeking to do the interior of the home yourself.
- Initial construction is often less expensive.
Can you recommend general contractors or trades to complete the interior work?
Access to recommended trades can vary depending on your location and the scope of your project. In some areas, we may be able to suggest trusted professionals to assist with aspects of your build. We encourage you to speak with your local Sales Representative to learn what support may be available in your region.
To speak to an Integrity Building Specialist today, please complete the form below.
CONTACT US ABOUT YOUR PROJECT
Integrity Buildings Residential form
"*" indicates required fields
