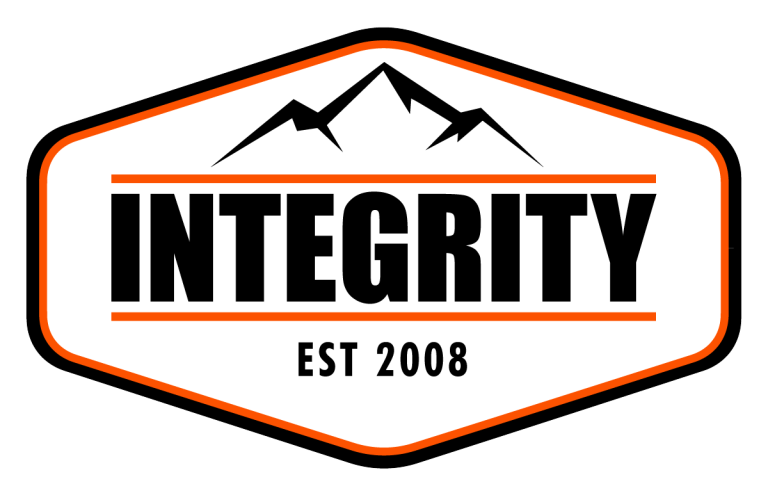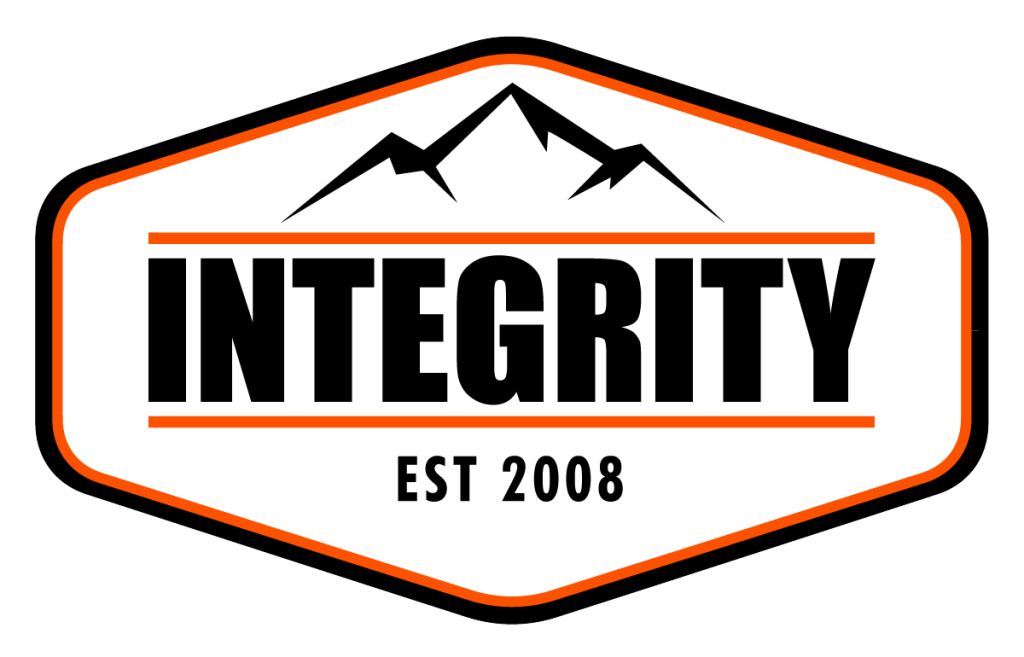A growing business needs the right building to maximize productivity and efficiency. Integrity Post Structures is no different. There was no question about the need for new commercial operating facilities to keep up with increased demand for Integrity buildings based in Okotoks, Alberta.
MET A NUMBER OF NEEDS
The new operating HQ has met a variety of needs for the company by providing much-needed manufacturing space, logistical advantages for shipping, and roadside visual presence.
UNIQUE DESIGN
This building has a unique combination of utility (manufacturing and cold storage) and new western style for the office area that reflects the flavour of the region. It also effectively combines two types of finishing: metal siding for the utility section and Hardy board siding with stylish detailing.
TWO LEVELS FOR INDOOR OFFICE SPACE
New retail space of Integrity Post Structures HQ located on the main floor and offices and meeting room upstairs.
SPECIAL FEATURES
Fantastic 7,000 sq/ft of heated shop so we can continue our business out of the elements, 22,000 sq/ft of inside storage capability, 3,360 sq/ft of office and retail space. We love our 48’ wide bi-fold door that gives us great flexibility for some storage options.
COMMERCIAL BUILDING RECOMMENDATION
Post frame construction is now the best possible solution for an endless variety of building requirements. Consider the advantages for large commercial buildings using the Perma-Column. It’s much more efficient than steel buildings with a great warranty for durability. Lastly, build for the future—consider building bigger than what your initial needs call for.

