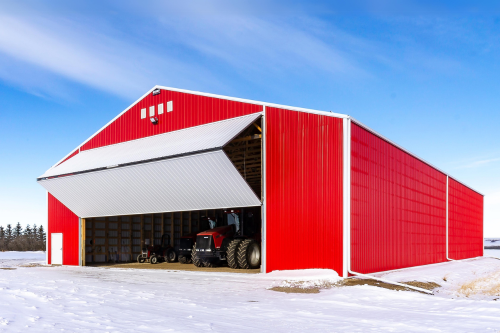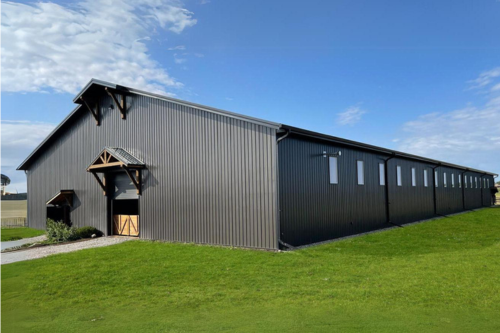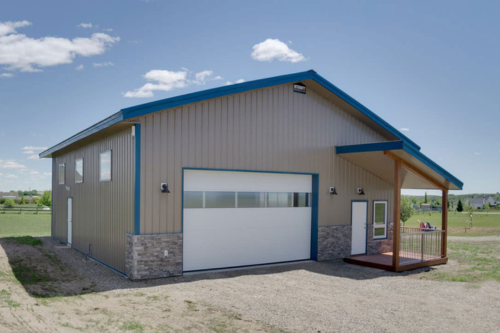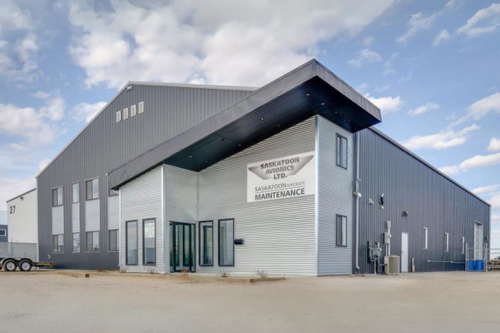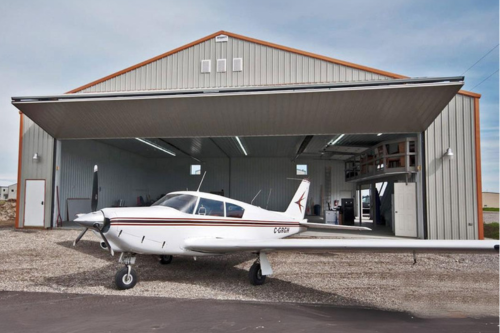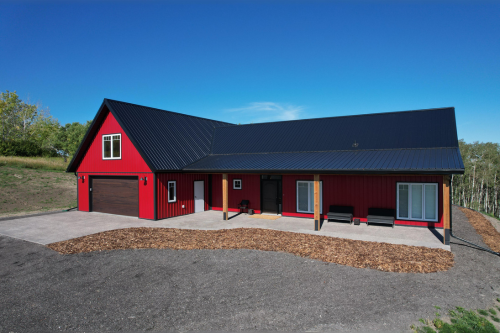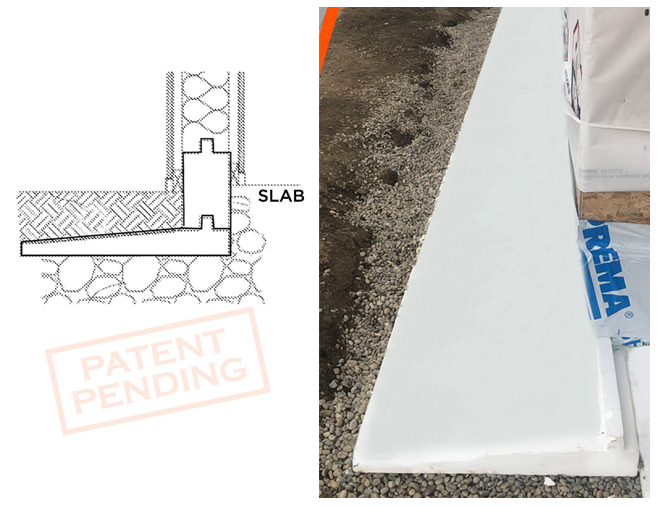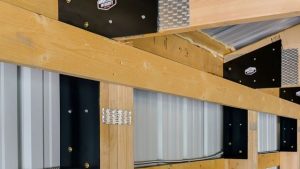WHAT WE BUILD
Talk to your local building specialist today about designing your custom post-frame building.
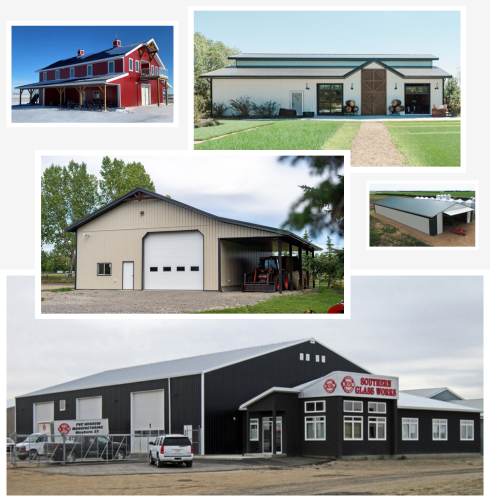
The Leader in Post-Frame Construction
Integrity Post Structures, driven by a commitment to innovation and quality, has become a leader in Western Canada’s post-frame industry. We offer a wide range of services, from custom design and engineering to industry-leading warranties, ensuring your post-frame building not only meets your specific needs but endures for years to come.
Built Stronger By Design
The Integrity Difference represents our commitment to construction excellence and industry leadership, revolutionizing post-frame construction with stronger, superior buildings. Utilizing innovative products like DuraColumns, Integrity’s Storm Brackets and Integrity’s Frost Shield, coupled with design and engineering, we provide a building designed to last.
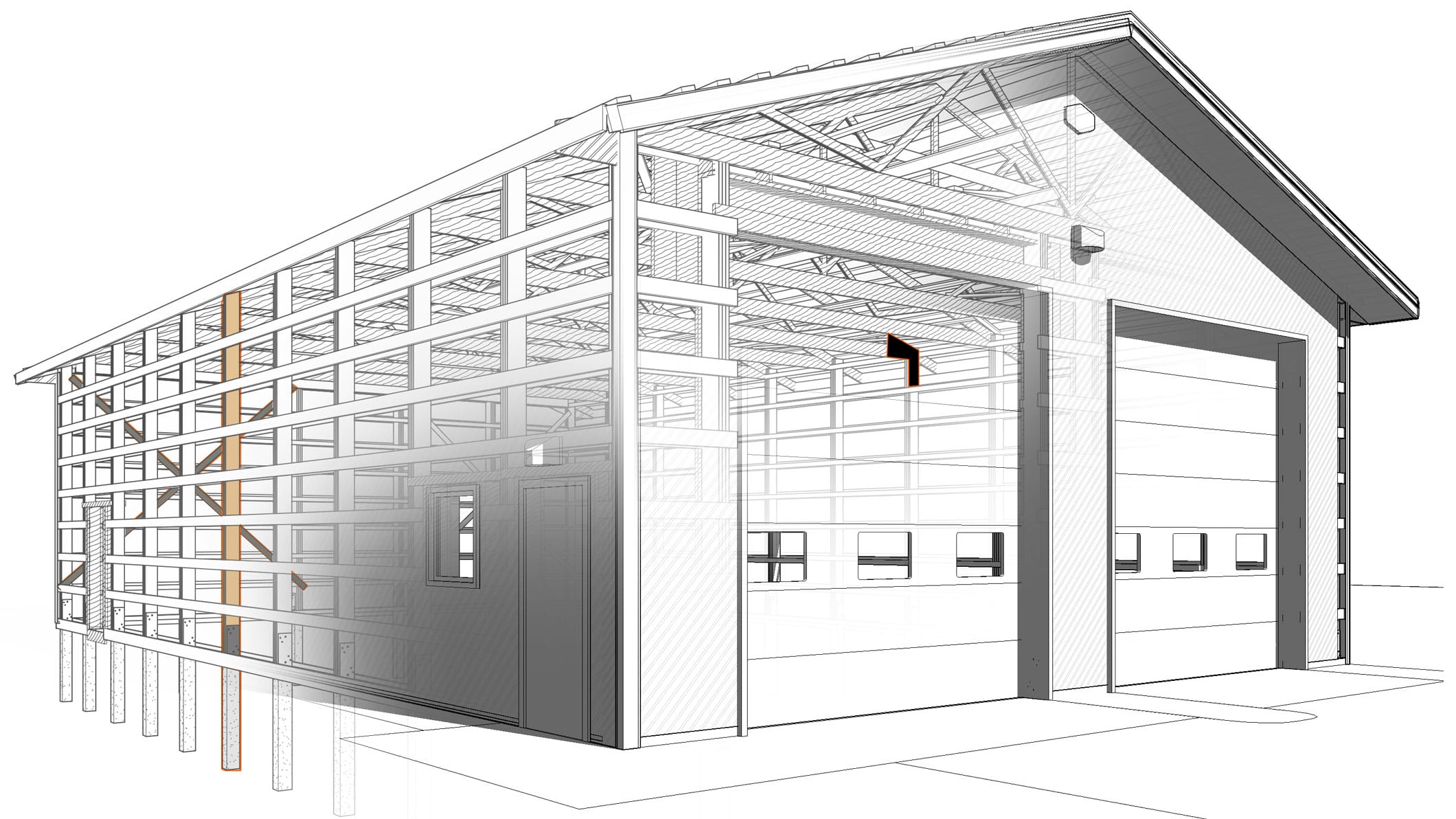
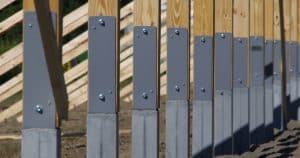
DuraColumn
- Precast concrete columns
- Will never rot or leach toxic chemicals into soil
- Reinforced with 60,000 PSI rebar welded to 1/4" steel bracket
Roll over icons to reveal more information
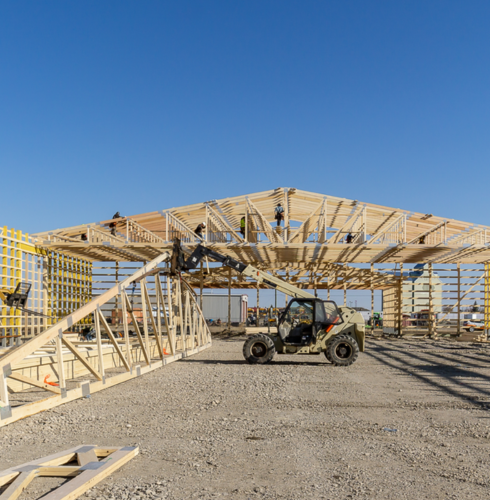
Why choose integrity
We are committed to creating long-term value for our customers through quality and innovation, and we do it safely. All of our buildings adhere to national and provincial building codes and standards. Additionally, we are COR certified and adhere to the highest safety regulations on all sites.

What Our Customers Say
The Ultimate Post-Frame Barn
Stephanie and Regis share their experience building their dream barn with Integrity Post Structures. Discover how their vision for the barn evolved from a spacious, protective home for six heavy horses to a stunning showroom for their collection of unique race cars.
Multi-Sport Post-Frame Building
Learn more about Tara’s building experience with Integrity Post Structures. Learn how their love for pickleball led to a large post-frame shop to support both the sport and the community.
Want to hear more from our customers?
Customers Reviews & testimonials
Real feedback from our valued customers.
“I am extremely happy with my new building. The building crew was very meticulous and ensured everything was correct. No cutting corners or leaving something not right. Cleaned up the work site every day. I would recommend them to anyone.”
Robert Gallaway
Consort, Alberta
“Team just finished my 40 x 40 Integrity Post Building. Very happy with the finished product and glad I went with the Perma Column System! Crew was top notch (they had some terrible weather to endure) and Mitch did a great job following up with any questions I had! Engineered drawings helped with the approval process, overall very happy with the final build! Still some groundwork to finish up…bring on the warm weather!”
Darcy Rafoss
Pike Lake, Saskatchewan
“Our 42’ x 80’ barn is a source of great pride for us. The team at Integrity were invaluable in the planning, design and building processes, and took tremendous care to ensure we were well cared-for.
The good folks at Integrity were innovative, honest and utterly professional from the first phone call to the conclusion of the build. Even a year later, we’re enjoying a warm, friendly relationship with the entire company. In fact, we can’t wait to hire them again!..”
Stephanie Barnes
Okotoks, Alberta
“VERY positive experience. Building was built in a timely fashion. Crew was amazing. Quality of the workmanship was perfect. From dealing with the planners to watching the last piece of trim go on, we were very satisfied with the whole process. We absolutely love our new barn. Thanks a billion, Integrity workers!”
Ken Watson
Prince George, British Columbia
“Outstanding and personable! I could always count on Dave and the team at Integrity. This was a wonderful experience exceeding my expectations. Planning to use again. 5 stars!”
Donna Ohlson
Turney Valley, Alberta
“Great people and great build!!”
Kayla Bannink
Hosmer, British Columbia
“Great crew, good communication and a farm changing building.”
Sean McGrath
Vermillion, Alberta
“We had a great experience with Integrity Post Structures. They built an absolutely beautiful structure for us. Since then their Warranty follow up has been very good as well.”
Wendy Williams
Stony Plain, Alberta
frequently asked QUESTIONS
WHAT IS A POST-FRAME BUILDING?
Post Frame is a type of construction method that utilizes large, widely spaced vertical posts or columns embedded in the ground. Along with roof trusses, these posts serve as the primary structural support for the building, with horizontal framing components, such as strapping, to provide additional support to the walls and roof. The building is typically finished in steel cladding.
Learn more about Post-Frame construction – What is Post-Frame Construction.
What are the advantages of post-frame construction?
Post-frame construction is an efficient and cost-effective way to build various types of structures including agricultural buildings, commercial buildings, personal shops, riding arenas and storage buildings.
The advantage of post-frame construction is that due to the building’s simplified design and repetitiveness of post spacing and strapping, the construction process is relatively quick. Post-frame construction is also very cost-effective, especially for very large buildings such as machine sheds and riding arenas. Post-frame buildings allow for flexibility in design so you can create the building that will meet your unique needs.
What are the typical uses for post-frame buildings?
Post-frame buildings are versatile structures suitable for a wide range of applications, including residential, commercial, agricultural, equine, shops and storage, and industrial. If you can dream it, we can work with you to build it.
Check out our project gallery for inspiration – Gallery.
What are the key steps in constructing a post-frame building?
From initial design to completed construction, your Integrity Post Structures sales representative will be with you every step of the way. The first critical step is site preparation, which includes levelling the construction site and ensuring proper drainage. Once the site is prepped our team will initiate construction starting with drilling for the wood-post or DuraColumn Foundation. Upon completion of the structure, including exterior walls, roof, windows, doors and cladding, you can work independently, or with a General Contractor, to complete your additional requirements that may or may not include electrical, heating, concrete and finishings. Integrity can quote and perform your exterior wall and ceiling insulation.
Learn more about the construction process for building your post-frame building in our Planning Guide.
What factors should I consider when designing a post-frame building?
Design considerations can vary widely depending on the intended use of the building, local building codes, environmental factors, and personal preferences. Common considerations include size and layout, window, egress and large door requirements, exterior metal colours, aesthetic features and insulation packages. Integrity can also include mezzanines and stairs for 2nd-floor use, as well as partition walls to create interior separation.
Where do you build post-frame buildings?
Integrity Post Structures has local teams across Western Canada, including BC, Alberta, and Saskatchewan.
Contact your local building specialist to discuss your project – Find a Rep.

