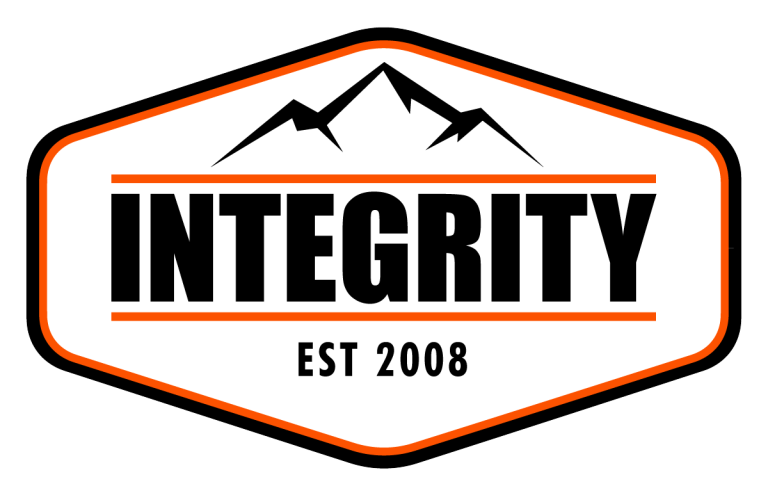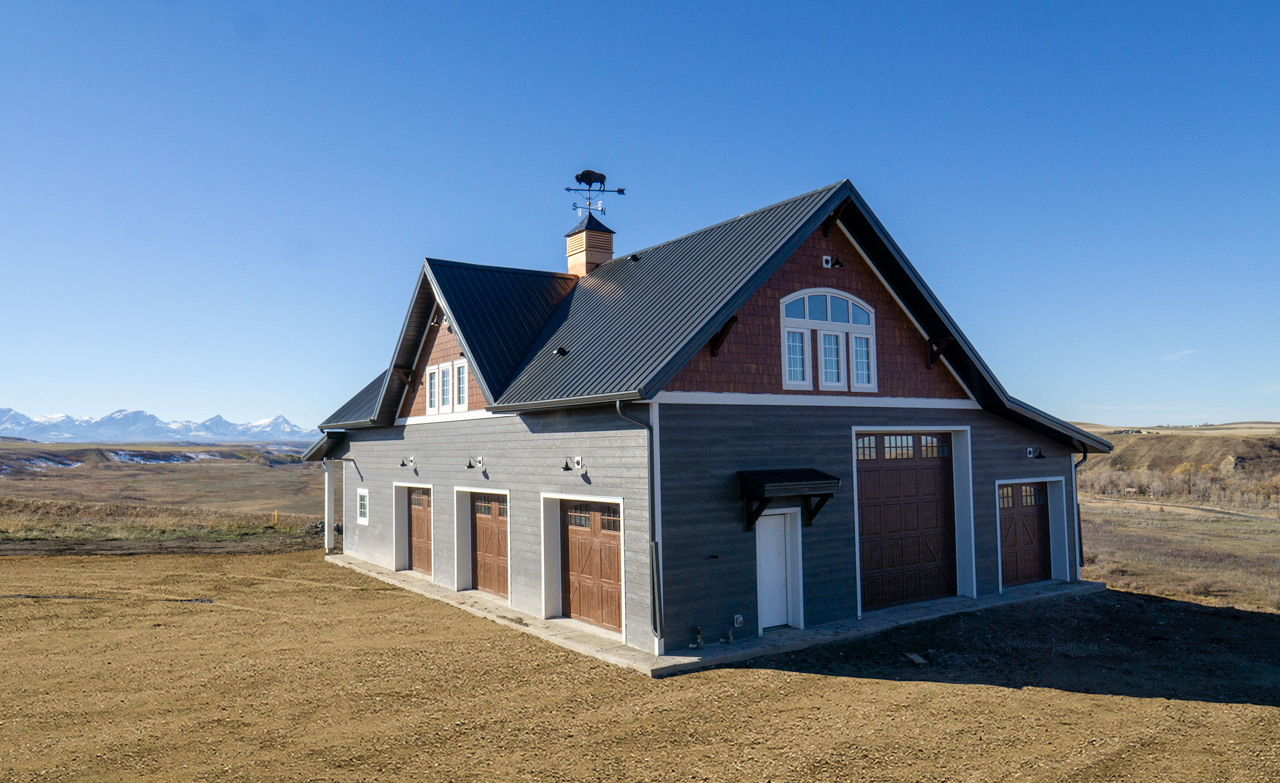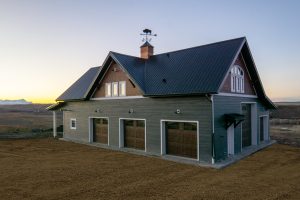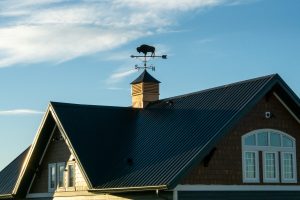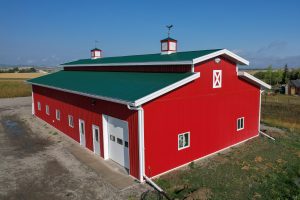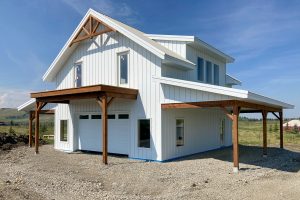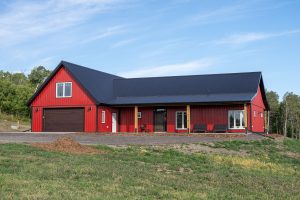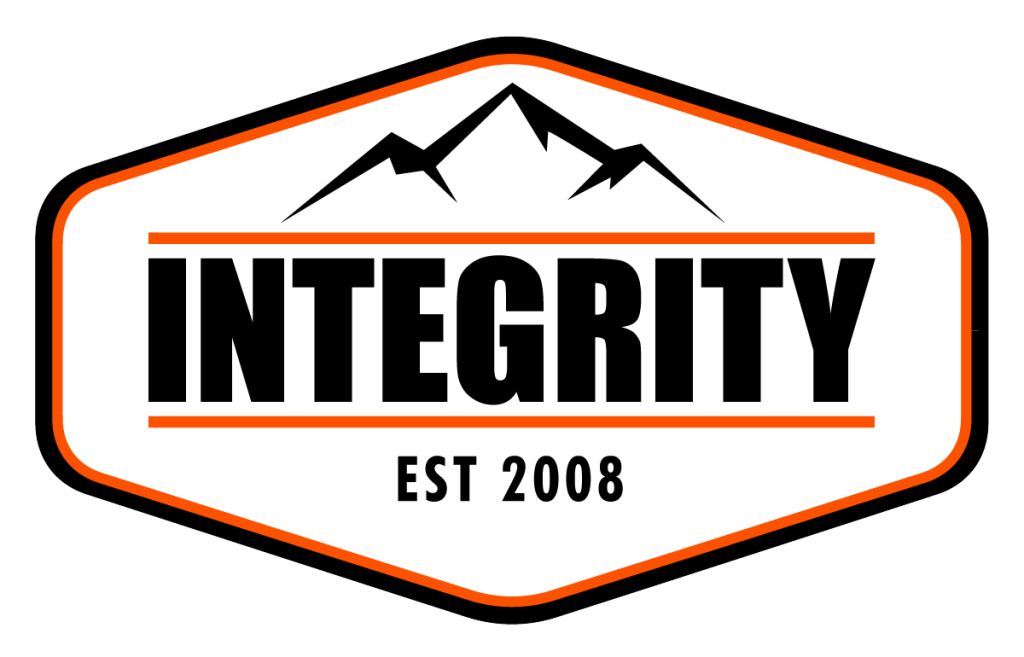Post-frame buildings have stood the test of time, adapting and evolving to meet customers’ changing needs. While the core concept of post-frame construction remains the same, its applications have expanded far beyond their agricultural roots.
Integrity Post Structures is a leader in the innovation and evolution of post-frame buildings in Western Canada. By working closely with their clients, and responding to their diverse and changing needs, Integrity ensures that every post-frame building meets both the current and future needs of their customers.
Evolution of Building Design
Integrity’s first buildings could simply be described as four walls and a roof. “Customers could choose their building size, window and door placement, and siding colours,’” explains Jerry Myer, founder of Integrity Post Structures.
"Instead of the primary question being ‘how big,’ we started asking our customers ‘why’."
Jerry Myer, Founder and CEO
As Integrity grew and customers came to them with unique challenges, the focus on building dimensions began to shift. “We started working with more customers who had a different idea on how they wanted to use their post-frame building,” explains Jerry. “Instead of the primary question being ‘how big,’ we started asking our customers ‘why’ – why did they want the building and what were they going to use it for? This led us to evolve our design process and has resulted in some pretty cool buildings that don’t look like your traditional post-frame building.”
This shift in perspective drove a more purpose-driven design process and opened up even more possibilities for Integrity and its customers. Collaboration between sales, engineers and design teams was strengthened and Integrity’s clients began to benefit from Integrity’s willingness to think ‘outside the box.’
One of the earlier examples of this evolved approach was a mix-use shop built for a southern Alberta couple, Pia and Stephan Blum. “The Blums wanted a hobby shop with space for a few vehicles and a workbench. But they also wanted a living space on the second floor. We had built shops with mezzanines in the past, but we hadn’t built a fully enclosed second level at that point,” says Jerry.
With the ‘can do’ attitude that helps define Integrity’s approach, the Integrity Post Structures team worked closely with the Blums to design the building. “Pia wanted a home that was attractive and welcoming so we added architectural elements such as a shed dormer, oversized windows, and arch-to-window details, plus wood grain accents including garage doors and decorative shakes. The look was completed by adding a cupola, with a custom weather vane,” explains Jerry.
Upon completion, the Integrity team knew they had achieved something special. That year they entered the building into the National Frame Building Association (NFBA) awards, competing against post-frame builders from across North America. Integrity’s building won First Place for 2018 Building of the Year.
Custom Design and Innovative Solutions
Integrity Post Structures continued to push the boundaries of post-frame construction. “We never just stop at ‘good enough’,” says Jerry. “Innovation is at our core.”
For Integrity, innovation isn’t limited to design but also includes customer service. “It wasn’t common in the industry to have a customer-first approach. At Integrity, we work with our clients as a partner in the process, and construct the building that is right for them – not necessarily what is easiest for us to build,” explains Dave Marsh, Sales Manager for Southern Alberta.
Stephanie Barnes and her partner Regis Sylvestre were looking to build a barn to house six heavy horses on their property and reached out to Dave about the project. They wanted a traditional look that included a gambrel-style roof but later learned it wasn’t possible due to height restrictions in their local county’s building code. It would have been easy for them to give up and choose a simpler roof design, but Dave persevered and recommended a monitor-style roof design, providing the traditional look they were looking for within the height restrictions.
“We appreciated the Integrity team’s willingness to understand our wants and needs and to offer solutions. Integrity offered so much more than a line of standard features. They truly partnered with us to design our dream building,” says Stephanie.
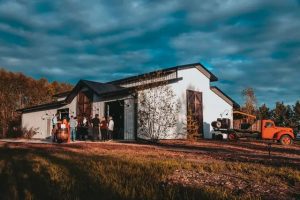
Cork and Crate Estates contacted Integrity and began working closely with Dustin Coates, their local Integrity building specialist. “Cork and Crate Estates was looking to custom-design their building to accommodate not only their space requirements but also their desired look and feel. They wanted a monitor roofline, an enclosed lean-to with a dormer accent, as well as allowance for a custom-designed 18’ wood barn door,” explains Dustin Coates. “We were able to work together to design and build the structure they had envisioned.”
In 2020, in response to a shifting marketplace and growth in demand for homes in rural areas, Integrity began to invest more in the home-building segment. “We’ve always known that post-frame construction methodologies are also a great fit for the residential market. As well, we can service more rural or remote areas that custom homebuilders can be challenged to service,” explains Jerry.
Integrity grew its residential model offering from two models to ten. The models included the popular Barndominium and the practical Shouse. Integrity also expanded its residential sales team, helping to ensure Integrity could meet the demand with the great customer service that Integrity was known for.
Building a home with Integrity made sense to Suzanne Colborne. She had talked to a few different builders before deciding on the Highwood with Loft. “We had experience building stick-frame homes and were looking for an alternative. We wanted a home that could be built efficiently, while also providing us with more control over the process. Integrity gave us that option.”
A Journey of Evolution
Through innovation and a commitment to creating long-term value for their customers, Integrity Post Structures continues to help evolve post-frame construction across the Prairies. With a focus on purpose-driven design, Integrity has made post-frame buildings accessible and adaptable to a wide range of applications, from commercial and community spaces to residential and recreational areas.
