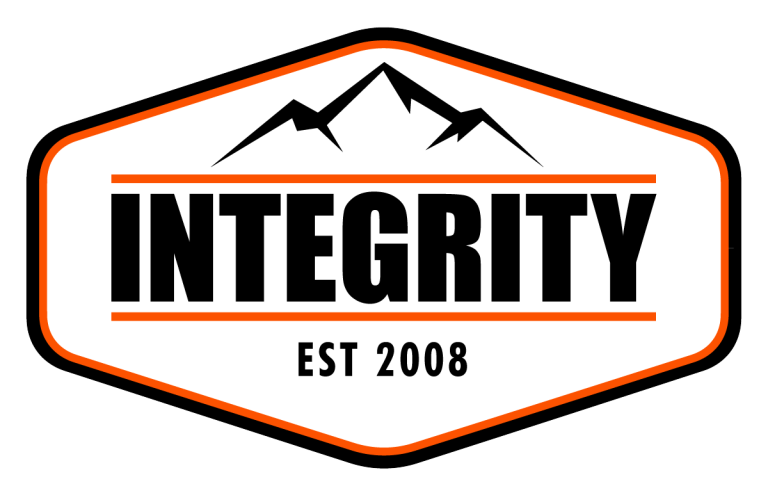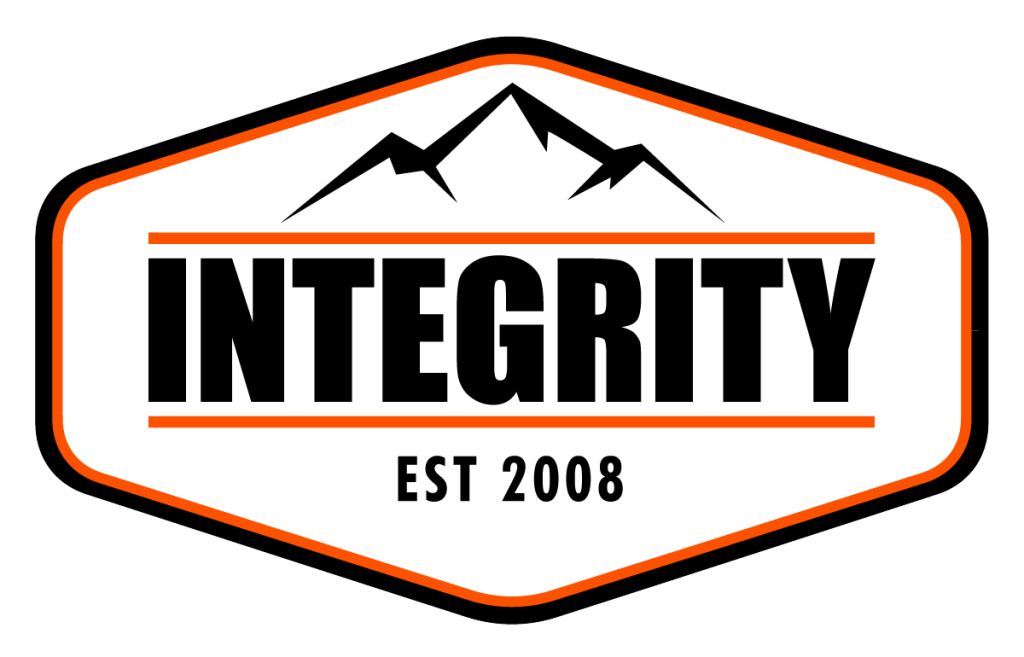Thinking of building a riding arena to cope in our cold Canadian climate? For roper Robert Klein, an indoor riding arena just made sense. Based in DeWinton, Alberta, Klein can now rope in comfort all year round.
Klein’s equestrian building is designed specifically for his needs. It includes an overhead door on one end for livestock, another at the opposite end for horses, attached barn, tack room and office.
Arena Specs:
- 80’ x 200’ x 18’ 8” post frame riding arena with breezeway to attached barn
- Two 12’ x 14’ overhead doors
- Two walk-in doors
- Two smoke wall light panels along both sides, ridge light on length of roof
- Four custom dormers
- 6’ high kick wall, finished with a cap on top
“They did a really nice job. It was all the finishing stuff—the way they put the wall on and capped the top of the wall,” says Klein. “The crew was great. It was built on time, not a lot of complications. The service was excellent.”

