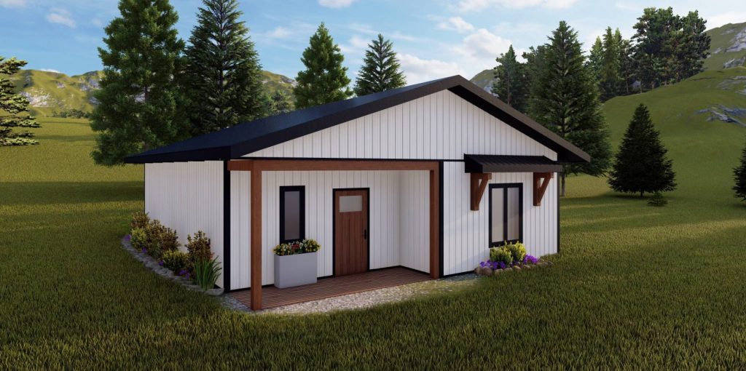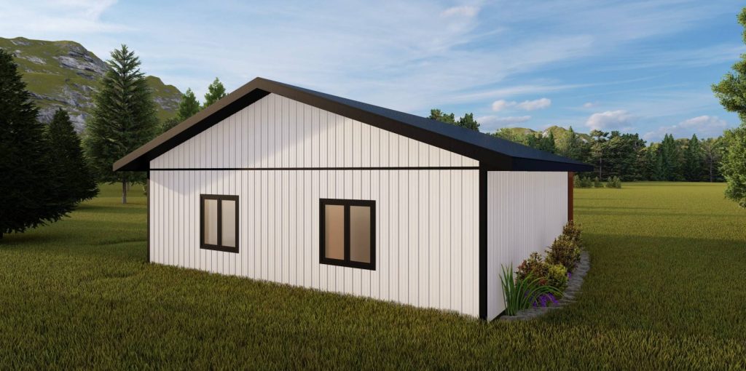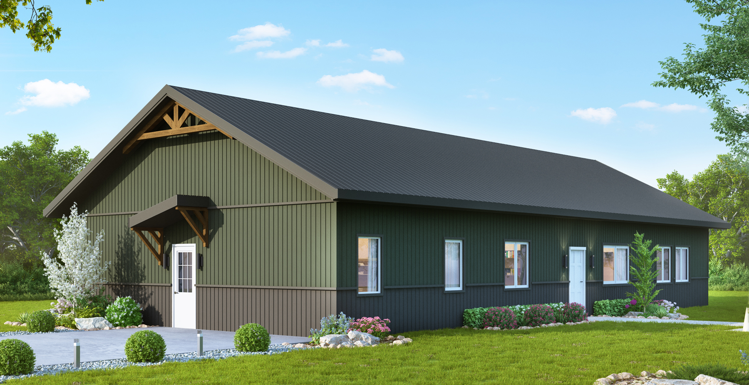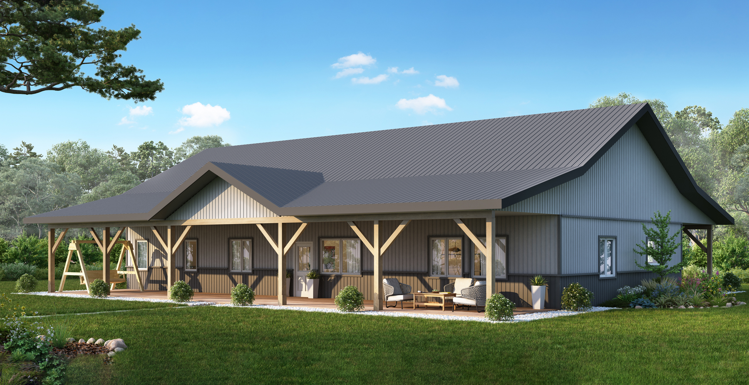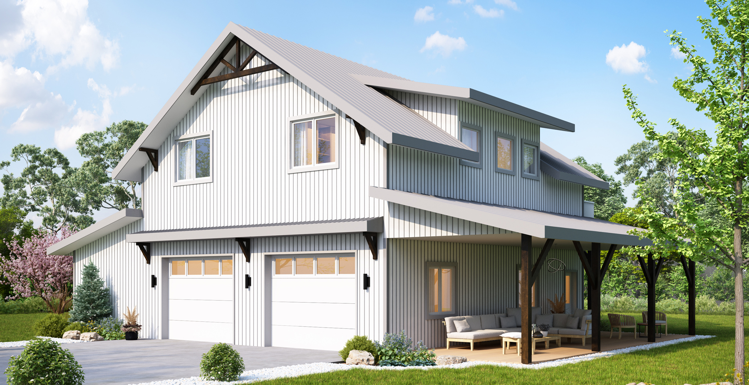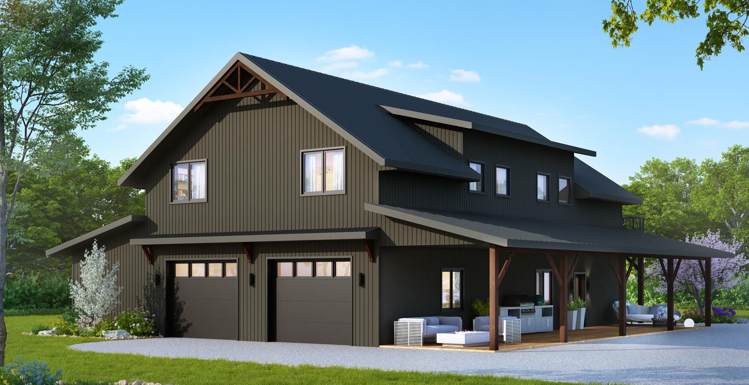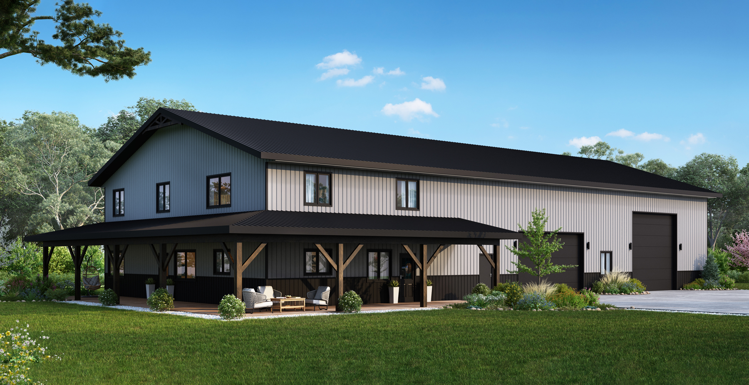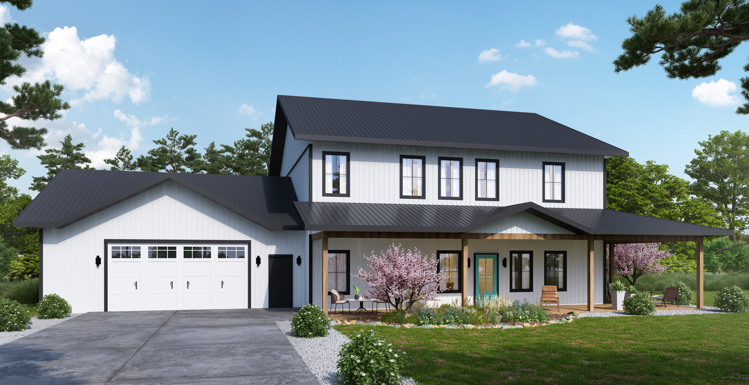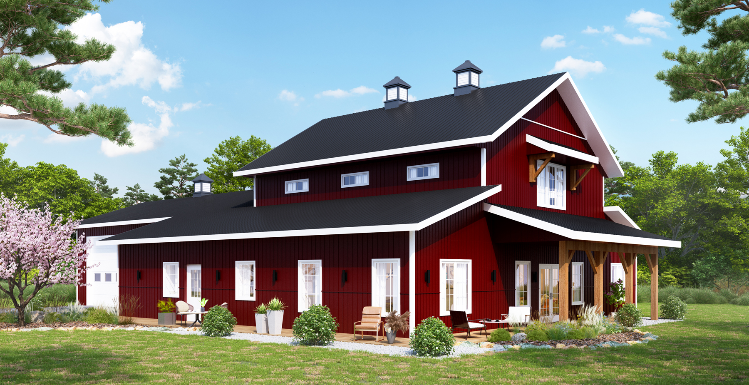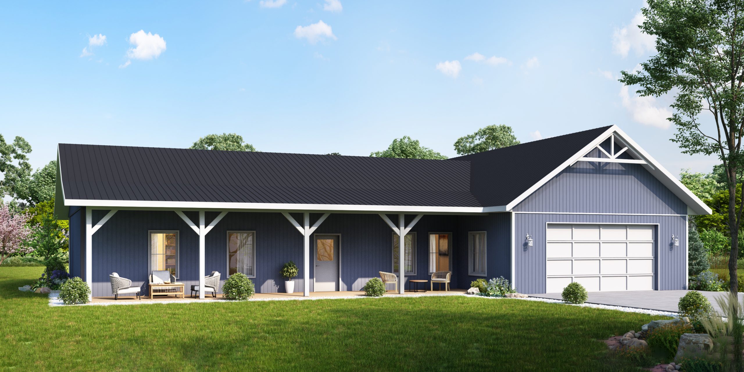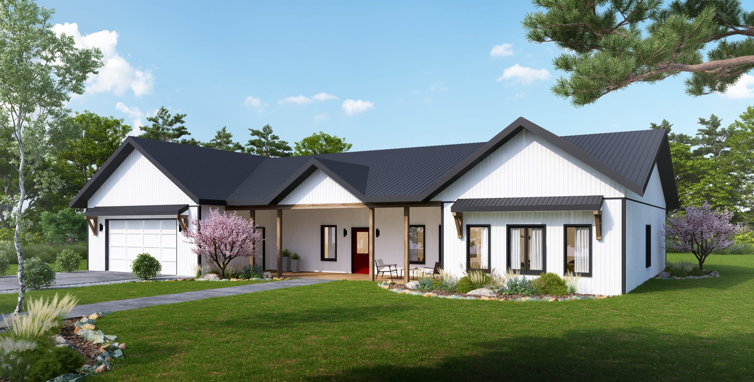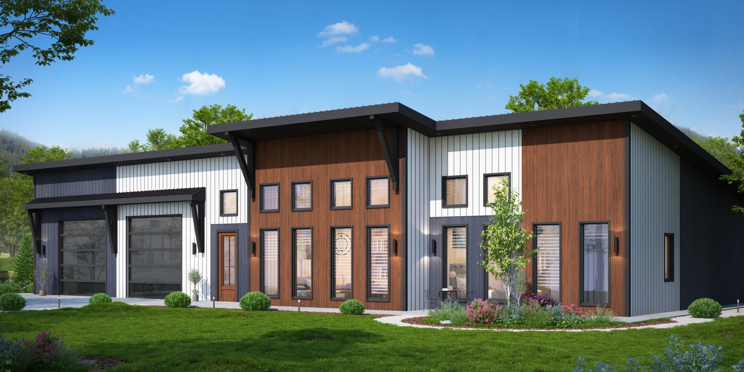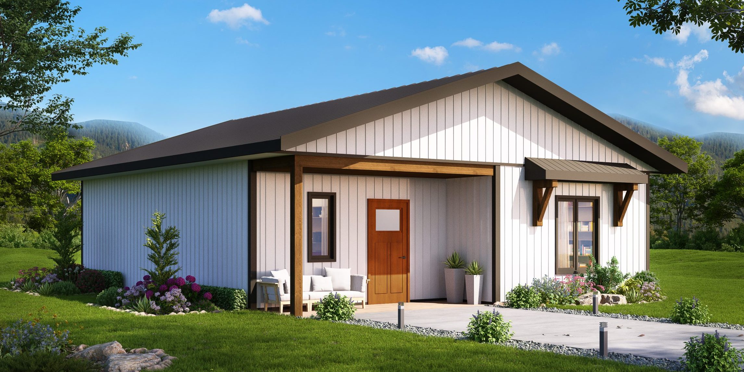Guest House
This 30’ x 35’ bungalow is designed with compact efficiency in mind. Featuring 2 full bedrooms, main bath and a cozy living area, the Guest House is the perfect additional building on your property. Use it as a true guest house, for hired help, a mother-in-law suite, your getaway cabin or your personal residence – the usage opportunities of the building are endless!
Key Features of The Guest House
Built with our DuraColumn Foundation, this slab-on-grade house is professionally designed and engineered. Integrity crews will build your home to the lock-up stage which includes exterior walls, windows, doors, and metal roofing. The interior is ready for you and your contractor to take over and complete.
The Guest House also comes with a complete drawing package, including the floor plan for permit application.
Living Space 880 sq ft
Bedrooms 2
Bathrooms 1
– 7/16” OSB Wall Sheathing
– Board and Batten or Horizontal Plank wall metal profiles
– Wainscot metal accent
– Triple Glaze Windows
– Black Windows
– Fir posts
– Pricing subject to change
– Pricing does not include tax and freight
FLOOR PLAN - 880 SQ FT
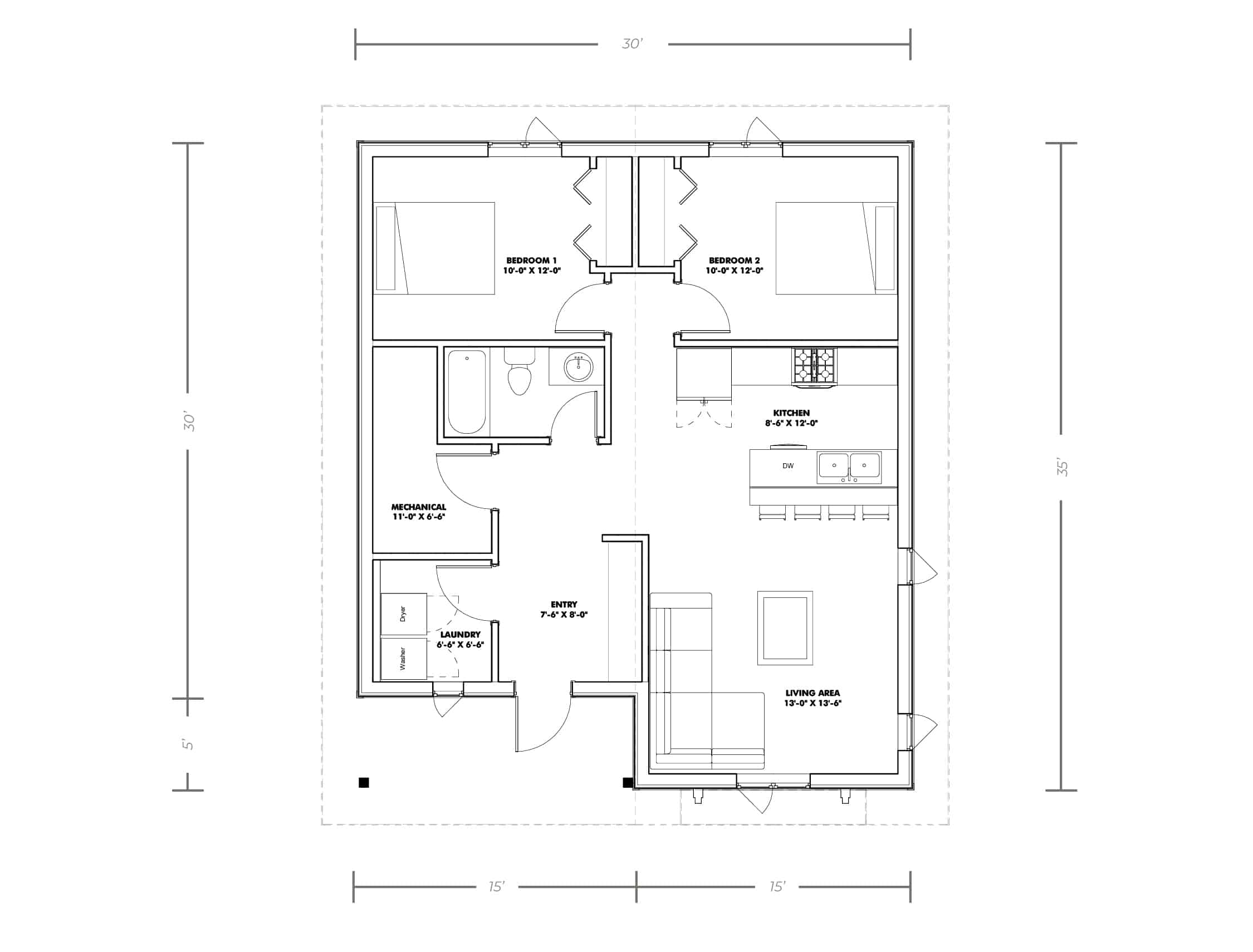
- DESIGN AND ENGINEERING
– Engineered, stamped drawings
– Complete floor plan layouts
- FOUNDATION
– DuraColumn with 2×8 laminated posts
– Frost Shield Insulation System
- Windows and Doors
– White, Vinyl, Dual Glaze, Low E Casement windows
– 36” steel door slabs
• ½ Glass at front entry
• Full Glass at dining room
• 16’ x 8’ Overhead doors, white, no operator (if applicable)
*As per standard plan designs shown
- ROOF
– Engineered roof trusses
– 2×6 strapping
– 7/16″ OSB sheathing
– 29 gauge coloured Metal with synthetic underlay
- EXTERIOR WALLS
– 2×8 Laminated posts
– 2×4 horizontal strapping (exterior of post)
– House Wrap
– 29 Gauge coloured Metal
- WARRANTY
Coverage on labour and materials as follows;
– 1 year: Overhead doors and windows
– 5 years: Defects on supplied material and labour
– 40 years: Metal Finish
– Lifetime: DuraColumn Foundation
CONTACT US ABOUT YOUR PROJECT
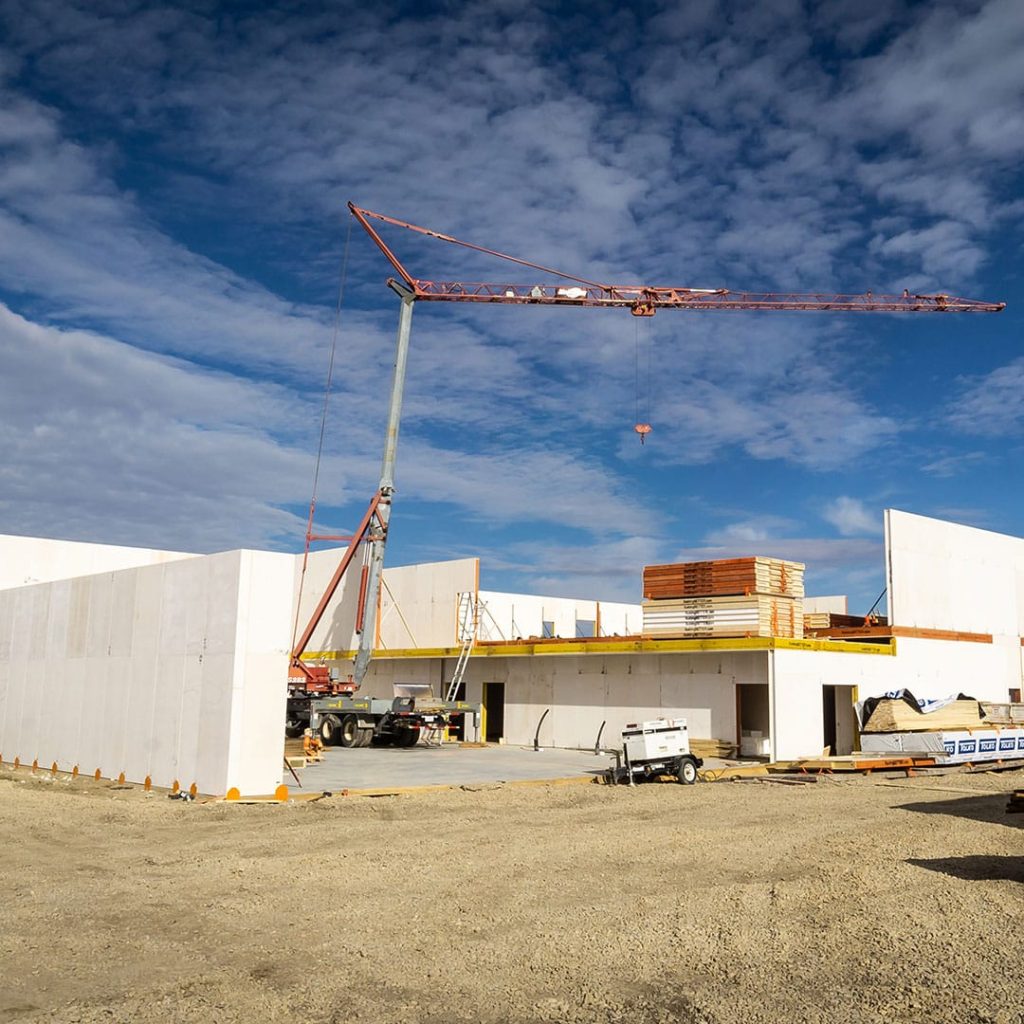
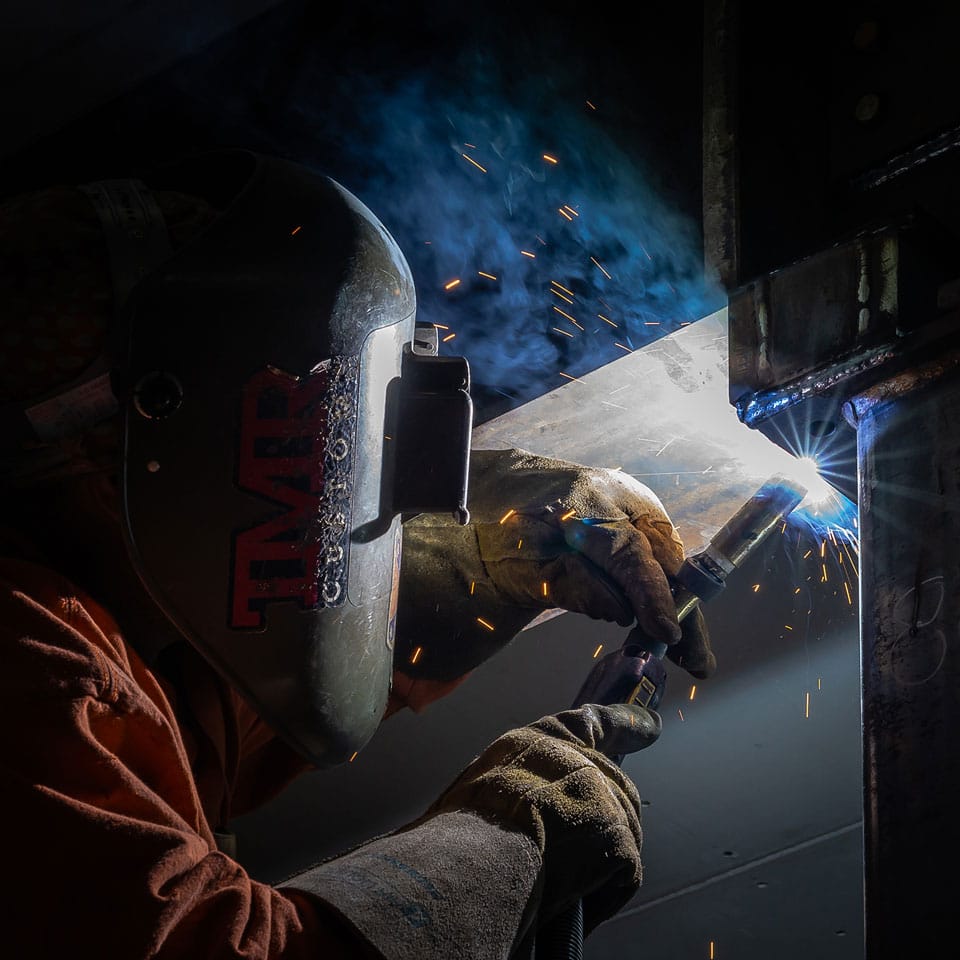
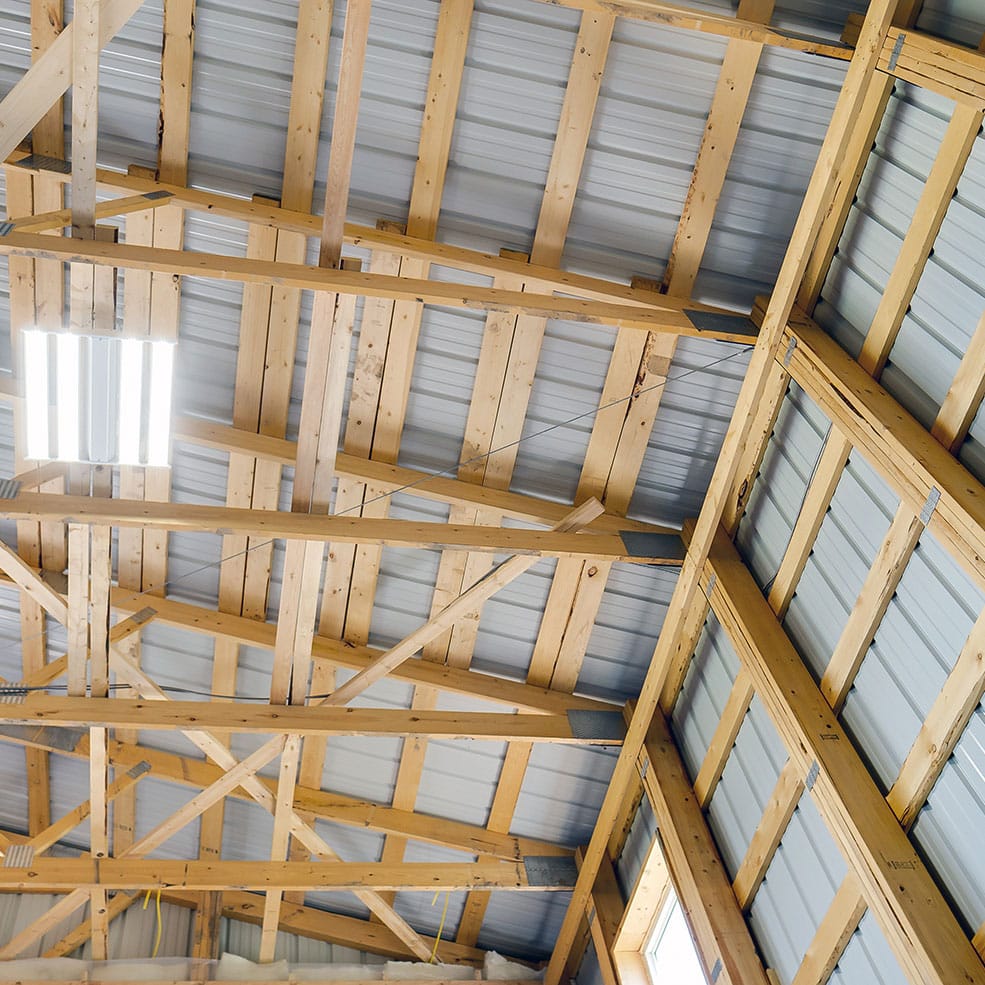
You’ll notice the difference with an Integrity Post Structures crew from the moment they arrive on your site. Their attention to detail, skill level and lastly — but just as importantly — the respectful way they interact with our clients. If you need service down the road, we are just a phone call away. Our level of service stands out in the industry. It’s our everyday way of doing business.

